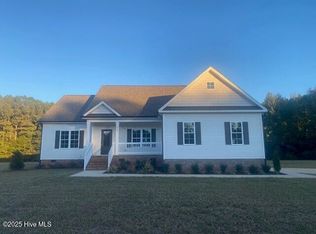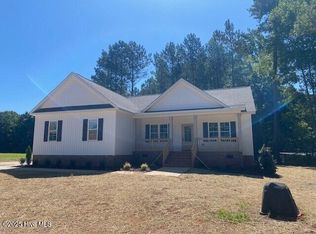Sold for $386,950
$386,950
529 Mulberry Road, Spring Hope, NC 27882
3beds
1,953sqft
Single Family Residence
Built in 2025
1.22 Acres Lot
$388,300 Zestimate®
$198/sqft
$2,027 Estimated rent
Home value
$388,300
Estimated sales range
Not available
$2,027/mo
Zestimate® history
Loading...
Owner options
Explore your selling options
What's special
Price reduced! New construction on a 1.22 acre unrestricted, road frontage lot in southern Franklin County minutes away from Hwy. 64 and on to Raleigh. This 1953 SF home has an open floor plan with 3 Bedrooms & 2 full Baths on the first level, and a 303 SF Bonus Room and walk-in storage upstairs, plus a two car attached garage. The Family room with vaulted ceilings and fireplace opens to the kitchen and dining area. Kitchen has a island with granite countertop, custom cabinets, stainless steel appliances, and a pantry. Dining area opens to a covered rear porch. Master suite with a trey ceiling and walk-in closet. Master bath has ceramic tile shower, garden tub and a double vanity with granite countertops. Hall bath has a fiber glass tub/shower combo and a single sink vanity with granite countertops. Smooth painted 9-foot ceilings throughout house. Luxury Vinyl Plank (LVP) flooring in foyer, family room, kitchen, and dining area. LVP in laundry room and bathroom. Carpet in bedrooms, stairs, and bonus room. White vinyl, Low-E single hung windows. High efficiency heat pump. Second level has bonus room and walk-in unfinished space for storage. Duke Progress Energy, Well Water and On-site Septic. County Taxes only. Seller's preferred lender will assist with Buyer's closing costs or interest rate buy down. Seller will contribute $3,000 toward Buyer's closing cost with an acceptable offer.
Zillow last checked: 8 hours ago
Listing updated: January 08, 2026 at 04:40pm
Listed by:
Jeff Stone 252-235-7003,
Stone Auction & Realty,
Kay Mitchell 252-908-0722,
Stone Auction & Realty
Bought with:
A Non Member
A Non Member
Source: Hive MLS,MLS#: 100506314 Originating MLS: Wilson Board of Realtors
Originating MLS: Wilson Board of Realtors
Facts & features
Interior
Bedrooms & bathrooms
- Bedrooms: 3
- Bathrooms: 2
- Full bathrooms: 2
Primary bedroom
- Level: Main
- Dimensions: 15.4 x 13
Bedroom 2
- Level: Main
- Dimensions: 11 x 12
Bedroom 3
- Level: Main
- Dimensions: 11 x 12
Bonus room
- Level: Second
Dining room
- Level: Main
- Dimensions: 11 x 11
Family room
- Level: Main
- Dimensions: 19.4 x 16.8
Kitchen
- Level: Main
- Dimensions: 11 x 13
Laundry
- Level: Main
Heating
- Electric, Heat Pump
Cooling
- Central Air
Appliances
- Included: Electric Oven, Built-In Microwave, Dishwasher
- Laundry: Dryer Hookup, Washer Hookup
Features
- Master Downstairs, Tray Ceiling(s), High Ceilings, Ceiling Fan(s), Gas Log
- Flooring: LVT/LVP, Carpet
- Basement: None
- Attic: Partially Floored,Permanent Stairs,Walk-In
- Has fireplace: Yes
- Fireplace features: Gas Log
Interior area
- Total structure area: 1,953
- Total interior livable area: 1,953 sqft
Property
Parking
- Total spaces: 2
- Parking features: Shared Driveway, Garage Faces Side, Concrete, On Site
- Garage spaces: 2
- Has uncovered spaces: Yes
Accessibility
- Accessibility features: None
Features
- Levels: Two
- Stories: 2
- Patio & porch: Covered, Porch
- Fencing: None
Lot
- Size: 1.22 Acres
- Dimensions: 156 x 427 x 135 x 374
- Features: Open Lot
Details
- Parcel number: 2739514482
- Zoning: R-30
- Special conditions: Standard
Construction
Type & style
- Home type: SingleFamily
- Property subtype: Single Family Residence
Materials
- Vinyl Siding
- Foundation: Brick/Mortar, Crawl Space
- Roof: Architectural Shingle
Condition
- New construction: Yes
- Year built: 2025
Utilities & green energy
- Sewer: Septic Tank
- Water: Well
- Utilities for property: Water Connected
Green energy
- Energy efficient items: Lighting
Community & neighborhood
Security
- Security features: Smoke Detector(s)
Location
- Region: Spring Hope
- Subdivision: Mulberry Ridge
HOA & financial
HOA
- Has HOA: No
- Amenities included: None
Other
Other facts
- Listing agreement: Exclusive Right To Sell
- Listing terms: Cash,Conventional,FHA,USDA Loan,VA Loan
- Road surface type: Paved
Price history
| Date | Event | Price |
|---|---|---|
| 1/8/2026 | Sold | $386,950$198/sqft |
Source: | ||
| 12/5/2025 | Pending sale | $386,950$198/sqft |
Source: | ||
| 11/5/2025 | Price change | $386,950-2.5%$198/sqft |
Source: | ||
| 10/14/2025 | Listed for sale | $396,950$203/sqft |
Source: | ||
| 8/27/2025 | Pending sale | $396,950$203/sqft |
Source: | ||
Public tax history
Tax history is unavailable.
Neighborhood: 27882
Nearby schools
GreatSchools rating
- 5/10Bunn ElementaryGrades: PK-5Distance: 3.6 mi
- 3/10Bunn MiddleGrades: 6-8Distance: 4.9 mi
- 3/10Bunn HighGrades: 9-12Distance: 3.3 mi
Schools provided by the listing agent
- Elementary: Bunn
- Middle: Bunn
- High: Bunn
Source: Hive MLS. This data may not be complete. We recommend contacting the local school district to confirm school assignments for this home.
Get pre-qualified for a loan
At Zillow Home Loans, we can pre-qualify you in as little as 5 minutes with no impact to your credit score.An equal housing lender. NMLS #10287.

