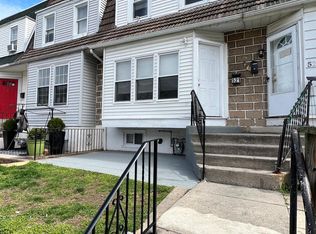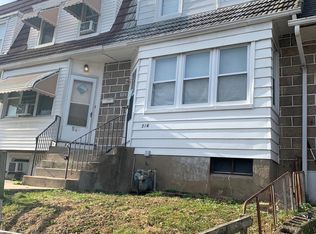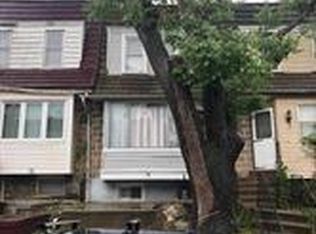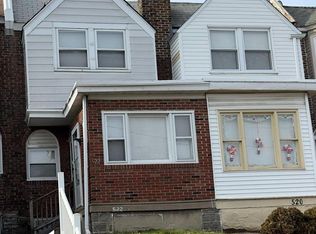Sold for $202,300
$202,300
529 Millbank Rd, Upper Darby, PA 19082
4beds
1,307sqft
Townhouse
Built in 1927
1,307 Square Feet Lot
$226,900 Zestimate®
$155/sqft
$1,982 Estimated rent
Home value
$226,900
$211,000 - $243,000
$1,982/mo
Zestimate® history
Loading...
Owner options
Explore your selling options
What's special
Investors and First Time Home Buyer Alert. This four bedroom two full bathroom property was totally rehabbed in 2021. This is a fully finished basement with a family room, full bathroom , bedroom and laundry area. Also with the potential to convert into a seperate living area with its on private entrance and parking. There are three bedrooms and one full bathroom on the second level, each bedroom has ample closet space for storage . The main level has a spacious living room, dining room, kitchen with a deck off the kitchen that is great for entertaining. There is a new HVAC system (3 months), water heater (1 year), expansion tank (1 year), washer and dryer, refrigerator, dishwasher and microwave included, all put in place in 2021. With this property being totally rehabbed, there are several outlets conveniently located throughout the home and soundly grounded. This property was well taken care of and is move in ready. Convenienly located to various shopping areas, public transportation, schools and hospitals. Come out and see for yourself, this property is located in a family oriented neighborhood and will not remain available for too long.
Zillow last checked: 8 hours ago
Listing updated: March 15, 2024 at 06:28am
Listed by:
Vanessa Trapp 215-287-5590,
BHHS Fox & Roach-Christiana
Bought with:
Chuck Schuler
HomeSmart Realty Advisors
Source: Bright MLS,MLS#: PADE2059308
Facts & features
Interior
Bedrooms & bathrooms
- Bedrooms: 4
- Bathrooms: 2
- Full bathrooms: 2
Basement
- Area: 0
Heating
- Hot Water, Steam, Natural Gas
Cooling
- Central Air, Natural Gas
Appliances
- Included: Microwave, Dishwasher, Disposal, Dryer, Refrigerator, Cooktop, Washer, Water Heater, Gas Water Heater
- Laundry: In Basement, Dryer In Unit, Has Laundry, Washer In Unit
Features
- Dining Area, Floor Plan - Traditional, Kitchen - Galley, Soaking Tub, Bathroom - Stall Shower, Bathroom - Tub Shower, Upgraded Countertops, 9'+ Ceilings, Dry Wall
- Flooring: Laminate
- Windows: Insulated Windows
- Basement: Finished,Heated,Exterior Entry,Rear Entrance,Space For Rooms,Walk-Out Access,Windows
- Has fireplace: No
Interior area
- Total structure area: 1,307
- Total interior livable area: 1,307 sqft
- Finished area above ground: 1,307
- Finished area below ground: 0
Property
Parking
- Parking features: Concrete, On Street, Off Street
- Has uncovered spaces: Yes
Accessibility
- Accessibility features: None
Features
- Levels: Two
- Stories: 2
- Exterior features: Street Lights
- Pool features: None
- Has view: Yes
- View description: Street, Other
Lot
- Size: 1,307 sqft
- Dimensions: 16.00 x 70.00
- Features: Unknown Soil Type
Details
- Additional structures: Above Grade, Below Grade
- Parcel number: 16030125100
- Zoning: UNKNOWN
- Special conditions: Standard
Construction
Type & style
- Home type: Townhouse
- Architectural style: Straight Thru
- Property subtype: Townhouse
Materials
- Aluminum Siding
- Foundation: Permanent
- Roof: Shingle
Condition
- Good
- New construction: No
- Year built: 1927
Utilities & green energy
- Electric: 120/240V
- Sewer: Public Sewer
- Water: Public
- Utilities for property: Cable Available, Electricity Available, Natural Gas Available, Phone, Phone Available, Sewer Available, Water Available
Community & neighborhood
Location
- Region: Upper Darby
- Subdivision: Stonehurst
- Municipality: UPPER DARBY TWP
Other
Other facts
- Listing agreement: Exclusive Agency
- Listing terms: Cash,Conventional
- Ownership: Fee Simple
- Road surface type: Paved
Price history
| Date | Event | Price |
|---|---|---|
| 3/8/2024 | Sold | $202,300+1%$155/sqft |
Source: | ||
| 1/24/2024 | Pending sale | $200,300$153/sqft |
Source: | ||
| 1/15/2024 | Listed for sale | $200,300+39.1%$153/sqft |
Source: | ||
| 8/9/2021 | Sold | $144,000$110/sqft |
Source: Public Record Report a problem | ||
| 3/24/2021 | Sold | $144,000+102.8%$110/sqft |
Source: | ||
Public tax history
| Year | Property taxes | Tax assessment |
|---|---|---|
| 2025 | $2,880 +3.5% | $65,790 |
| 2024 | $2,782 +1% | $65,790 |
| 2023 | $2,756 +2.8% | $65,790 |
Find assessor info on the county website
Neighborhood: 19082
Nearby schools
GreatSchools rating
- 2/10Stonehurst Hills El SchoolGrades: 1-5Distance: 0.1 mi
- 3/10Beverly Hills Middle SchoolGrades: 6-8Distance: 0.7 mi
- 3/10Upper Darby Senior High SchoolGrades: 9-12Distance: 1.4 mi
Schools provided by the listing agent
- District: Upper Darby
Source: Bright MLS. This data may not be complete. We recommend contacting the local school district to confirm school assignments for this home.
Get pre-qualified for a loan
At Zillow Home Loans, we can pre-qualify you in as little as 5 minutes with no impact to your credit score.An equal housing lender. NMLS #10287.



