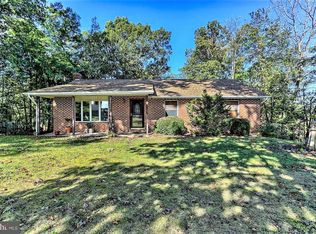LARGE CONTEMPORARY HOME IN THE COUNTRY. 2800 SQ.FT. 4 OR 5 BEDROOMS (MOVE LAUNDRY ROOM BACK TO BASEMENT), 3 FULL BATHS, 30X21 LIVING ROOM WITH VAULTED CEILINGS, SKYLIGHTS & FIREPLACE, KITCHEN 30X13 BUILTINS, PANTRY, ALL APPLIANCES CONVEY. FULL WALKOUT BASEMENT,, 200 AMP SERVICE, TRANE FURNACE, ADAMS ELECTRIC, HOT WATER HEATER. DECK IS A WRAP AROUND (40 X 12 & 7 X 15). COME AND ENJOY THIS LOVELY HOME IN A RURAL SETTING, CLOSE TO MARYLAND LINE.
This property is off market, which means it's not currently listed for sale or rent on Zillow. This may be different from what's available on other websites or public sources.
