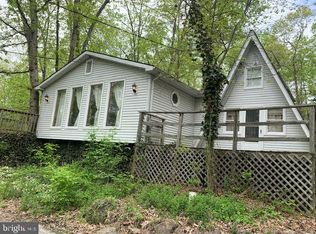Sold for $480,000
$480,000
529 McGlaughlin Rd, Gettysburg, PA 17325
3beds
2,224sqft
Single Family Residence
Built in 1972
7.66 Acres Lot
$-- Zestimate®
$216/sqft
$896 Estimated rent
Home value
Not available
Estimated sales range
Not available
$896/mo
Zestimate® history
Loading...
Owner options
Explore your selling options
What's special
The possibilities are endless on the 7.66 acre Farmette on the outskirts of Gettysburg, just 5 minutes from the Maryland line! This property includes a 2,224 sq foot rancher built in 2005, off of the original 1970’s A-frame ski house, a metal garage (2017), metal storage shed (2018), 3 stall insulated horse barn with tack room, 2 acre fenced paddock, 2 deer blinds, a chicken coop and a second A-frame ski house just waiting to be renovated into a “tiny” house or she-shed! Freshly painted throughout, the house includes a large country kitchen with island seating, stainless steel appliances and recessed lighting that’s open to the family room complete with casement style bay windows, a built-in window seat and even a cozy pellet stove. The primary bedroom includes a walk-in closet with built-in organizer system and renovated en-suite bathroom. You’ll find 2 more secondary bedrooms with an oversized hall bathroom, complete with its own personal bidet. The main level laundry/mudroom with utility sink and 2 freezers leads to two key spaces; the open loft, a perfect spot to finish for a home office or playroom and the workshop/mudroom/storage area with its own door to the roughly 25x50 deck. This outdoor living space offers so much versatility with vinyl, wood and new railings! If that wasn’t enough, test your green thumb on the raised bed gardens or relax on the back lawn with views of Ski Liberty and Bear Mountain! Brand new retaining wall and steps to the utility room, complete with water softener and water heater (2024). Front Windows (2016), Furnace & A/C (2012) with inside unit rebuilt in 2021, Well Pump (2018), Matching Metal Roofs (2016), Refrigerator (2021), Dishwasher (2020), 5 Burner Propane Range (2019), Microwave (2025). A rare find!!
Zillow last checked: 8 hours ago
Listing updated: June 11, 2025 at 09:05am
Listed by:
Michelle Hodos 240-446-5333,
Long & Foster Real Estate, Inc.
Bought with:
Bradley Viera, RS315597
RE/MAX Patriots
Source: Bright MLS,MLS#: PAAD2017130
Facts & features
Interior
Bedrooms & bathrooms
- Bedrooms: 3
- Bathrooms: 2
- Full bathrooms: 2
- Main level bathrooms: 2
- Main level bedrooms: 3
Basement
- Area: 150
Heating
- Forced Air, Propane
Cooling
- Central Air, Electric
Appliances
- Included: Microwave, Dishwasher, Disposal, Dryer, Exhaust Fan, Ice Maker, Refrigerator, Washer, Water Heater, Oven/Range - Gas, Water Treat System, Electric Water Heater
- Laundry: Main Level
Features
- Ceiling Fan(s), Combination Kitchen/Dining, Entry Level Bedroom, Family Room Off Kitchen, Open Floorplan, Kitchen Island, Primary Bath(s), Walk-In Closet(s)
- Windows: Casement, Bay/Bow, Replacement
- Has basement: No
- Has fireplace: No
- Fireplace features: Pellet Stove
Interior area
- Total structure area: 2,374
- Total interior livable area: 2,224 sqft
- Finished area above ground: 2,224
Property
Parking
- Total spaces: 1
- Parking features: Other, Driveway, Detached
- Garage spaces: 1
- Has uncovered spaces: Yes
Accessibility
- Accessibility features: None
Features
- Levels: One
- Stories: 1
- Patio & porch: Deck
- Exterior features: Other
- Pool features: None
- Fencing: Wood
- Has view: Yes
- View description: Mountain(s)
Lot
- Size: 7.66 Acres
- Features: Wooded, Private, Rear Yard
Details
- Additional structures: Above Grade, Outbuilding
- Parcel number: 13D150020000
- Zoning: RX
- Special conditions: Standard
- Horses can be raised: Yes
- Horse amenities: Stable(s), Horses Allowed
Construction
Type & style
- Home type: SingleFamily
- Architectural style: Ranch/Rambler
- Property subtype: Single Family Residence
Materials
- Vinyl Siding
- Foundation: Other
- Roof: Metal
Condition
- New construction: No
- Year built: 1972
Utilities & green energy
- Sewer: Septic Exists
- Water: Well
Community & neighborhood
Location
- Region: Gettysburg
- Subdivision: Mcglaughlin Road
- Municipality: FREEDOM TWP
Other
Other facts
- Listing agreement: Exclusive Right To Sell
- Ownership: Fee Simple
Price history
| Date | Event | Price |
|---|---|---|
| 6/9/2025 | Sold | $480,000-3.8%$216/sqft |
Source: | ||
| 5/12/2025 | Contingent | $499,000$224/sqft |
Source: | ||
| 5/3/2025 | Listed for sale | $499,000$224/sqft |
Source: | ||
| 4/22/2025 | Contingent | $499,000$224/sqft |
Source: | ||
| 4/19/2025 | Listed for sale | $499,000+88.3%$224/sqft |
Source: | ||
Public tax history
| Year | Property taxes | Tax assessment |
|---|---|---|
| 2022 | -- | $19,400 |
| 2021 | -- | $19,400 |
Find assessor info on the county website
Neighborhood: 17325
Nearby schools
GreatSchools rating
- 5/10Lincoln El SchoolGrades: K-5Distance: 5.5 mi
- 8/10Gettysburg Area Middle SchoolGrades: 6-8Distance: 5.4 mi
- 6/10Gettysburg Area High SchoolGrades: 9-12Distance: 7 mi
Schools provided by the listing agent
- District: Gettysburg Area
Source: Bright MLS. This data may not be complete. We recommend contacting the local school district to confirm school assignments for this home.
Get pre-qualified for a loan
At Zillow Home Loans, we can pre-qualify you in as little as 5 minutes with no impact to your credit score.An equal housing lender. NMLS #10287.
