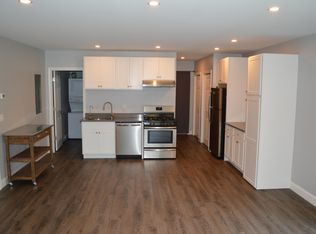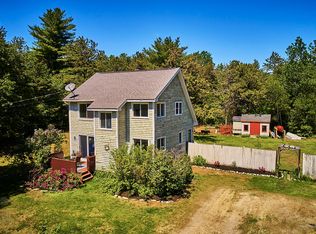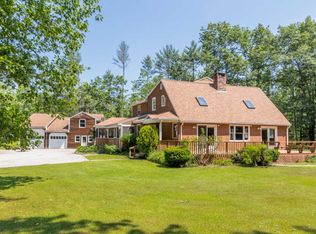Closed
$575,000
529 Mayall Road, New Gloucester, ME 04260
6beds
4,020sqft
Single Family Residence
Built in 1988
2.5 Acres Lot
$624,100 Zestimate®
$143/sqft
$4,222 Estimated rent
Home value
$624,100
$587,000 - $668,000
$4,222/mo
Zestimate® history
Loading...
Owner options
Explore your selling options
What's special
Dream of having a horse, chickens, maybe a goat or two? Take Note! Nestled amidst the serene landscape of New Gloucester this home provides plenty of space and room to grow with 3000 square feet and a finished basement, currently housing a screening room, a den, and an exercise area. The two car garage gives direct access to the home and the barn is just waiting for your creative ideas. 2.5 acres allow plenty of space for outdoor activities, gardening, or simply enjoying the peacefulness of rural living from the farmers porch.
The open concept first floor with wood burning stove is a perfect gathering spot for family and friends, while the second floor hosts the primary suite with bath, walk in closet and private deck, plus 5 additional bedrooms.
If you are looking for space, privacy, and the quiet beauty of Maine's countryside, this could well be the property for you!
Zillow last checked: 8 hours ago
Listing updated: January 17, 2025 at 07:07pm
Listed by:
Coldwell Banker Realty 207-282-5988
Bought with:
Coldwell Banker Realty
Source: Maine Listings,MLS#: 1586149
Facts & features
Interior
Bedrooms & bathrooms
- Bedrooms: 6
- Bathrooms: 3
- Full bathrooms: 3
Primary bedroom
- Level: Second
Bedroom 2
- Level: Second
Bedroom 3
- Level: Second
Bedroom 4
- Level: Second
Bedroom 5
- Level: Second
Bedroom 6
- Level: Second
Den
- Level: Basement
Dining room
- Level: First
Exercise room
- Level: Basement
Kitchen
- Level: First
Living room
- Level: First
Media room
- Level: Basement
Heating
- Blowers, Zoned, Stove
Cooling
- None
Appliances
- Included: Dishwasher, Microwave, Gas Range, Refrigerator
Features
- Storage, Walk-In Closet(s), Primary Bedroom w/Bath
- Flooring: Carpet, Laminate
- Basement: Bulkhead,Finished,Full
- Has fireplace: No
Interior area
- Total structure area: 4,020
- Total interior livable area: 4,020 sqft
- Finished area above ground: 3,020
- Finished area below ground: 1,000
Property
Parking
- Total spaces: 2
- Parking features: Other, 5 - 10 Spaces
- Garage spaces: 2
Features
- Patio & porch: Deck, Porch
- Has view: Yes
- View description: Fields, Scenic, Trees/Woods
Lot
- Size: 2.50 Acres
- Features: Near Golf Course, Near Turnpike/Interstate, Near Town, Level, Open Lot, Pasture
Details
- Additional structures: Barn(s)
- Parcel number: NEWGM0003L0053F
- Zoning: RES
Construction
Type & style
- Home type: SingleFamily
- Architectural style: Farmhouse
- Property subtype: Single Family Residence
Materials
- Wood Frame, Vinyl Siding
- Roof: Shingle
Condition
- Year built: 1988
Utilities & green energy
- Electric: Circuit Breakers
- Sewer: Private Sewer
- Water: Private
Community & neighborhood
Security
- Security features: Air Radon Mitigation System
Location
- Region: New Gloucester
Price history
| Date | Event | Price |
|---|---|---|
| 5/17/2024 | Sold | $575,000$143/sqft |
Source: | ||
| 5/16/2024 | Pending sale | $575,000$143/sqft |
Source: | ||
| 4/27/2024 | Contingent | $575,000$143/sqft |
Source: | ||
| 4/11/2024 | Listed for sale | $575,000+25%$143/sqft |
Source: | ||
| 6/23/2021 | Sold | $460,000+15%$114/sqft |
Source: | ||
Public tax history
| Year | Property taxes | Tax assessment |
|---|---|---|
| 2024 | $5,075 +4.2% | $340,851 |
| 2023 | $4,871 +3.6% | $340,851 |
| 2022 | $4,704 | $340,851 |
Find assessor info on the county website
Neighborhood: 04260
Nearby schools
GreatSchools rating
- 5/10Gray-New Gloucester Middle SchoolGrades: 5-8Distance: 2.6 mi
- 5/10Gray-New Gloucester High SchoolGrades: 9-12Distance: 2.4 mi
- 9/10Burchard A Dunn SchoolGrades: PK-4Distance: 3.9 mi
Get pre-qualified for a loan
At Zillow Home Loans, we can pre-qualify you in as little as 5 minutes with no impact to your credit score.An equal housing lender. NMLS #10287.
Sell with ease on Zillow
Get a Zillow Showcase℠ listing at no additional cost and you could sell for —faster.
$624,100
2% more+$12,482
With Zillow Showcase(estimated)$636,582


