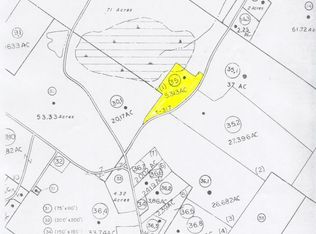2.92 acre cleared lot with mountain views close to Lackawanna county border. 2880 sq ft. Ranch and 864 sq ft 3-car garage with loft, work room and electric throughout. Home was recently renovated with Bamboo hardwood floors throughout living room and bedrooms, porcelain tile floors in kitchen, granite countertops, GE stainless steel appliances, soft-close kitchen draws, 414 sq. ft. newly built back deck all kept in pristine condition by current owners. Finished upper level open floor plan flows into master bed/bath. Unfinished lower level with wood burning stove currently being used as a home gym. Sterling Gardens has no HOA fee and rights to private lake. This is a must see for anyone looking for their secluded mountain dream home. Call your realtor to schedule a showing today!
This property is off market, which means it's not currently listed for sale or rent on Zillow. This may be different from what's available on other websites or public sources.
