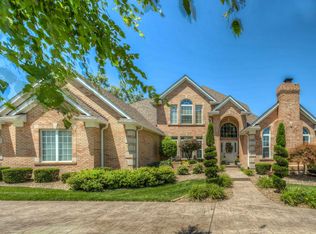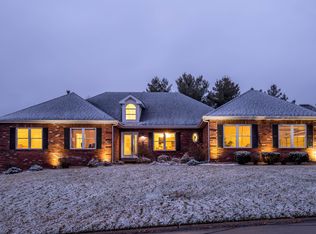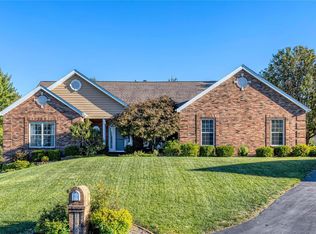Closed
Listing Provided by:
Vicky L Menne 314-393-3127,
RE/MAX Platinum
Bought with: RE/MAX Platinum
Price Unknown
529 Malinmor Dr, Weldon Spring, MO 63304
3beds
3,641sqft
Single Family Residence
Built in 1995
0.35 Acres Lot
$710,300 Zestimate®
$--/sqft
$3,254 Estimated rent
Home value
$710,300
$646,000 - $788,000
$3,254/mo
Zestimate® history
Loading...
Owner options
Explore your selling options
What's special
Hud acquired property, Case #292-536525.
Stunning Atrium Ranch. Step inside to the beautiful marble entry foyer that opens to the great room that boasts gorgeous millwork and gas fireplace. There's plenty of dining area in the large breakfast nook and formal dining area. The master suite offers a jetted tub and large shower. Downstairs has a large familyroom with another gas fireplace. Need more sleeping room or home office area? There are 2 additional finished rooms and a full bathroom. The 3 car garage is drywalled and has a heater. You will also find a second stairway to the lower level. Furnace is high energy and there are 2 water heaters here.
Home is to be sold "AS Is". Seller to make no repairs or warranties. Submit bids at HudHomeStore.gov. Check HudHomeStore.gov for bid periods and for additional information. Use caution when showing, all utilities are off. SpecialListingConditions: Foreclosure
Zillow last checked: 8 hours ago
Listing updated: April 28, 2025 at 06:32pm
Listing Provided by:
Vicky L Menne 314-393-3127,
RE/MAX Platinum
Bought with:
Vicky L Menne, 1999055951
RE/MAX Platinum
Source: MARIS,MLS#: 24071348 Originating MLS: St. Charles County Association of REALTORS
Originating MLS: St. Charles County Association of REALTORS
Facts & features
Interior
Bedrooms & bathrooms
- Bedrooms: 3
- Bathrooms: 3
- Full bathrooms: 3
- Main level bathrooms: 2
- Main level bedrooms: 3
Bedroom
- Level: Main
- Area: 195
- Dimensions: 15x13
Bedroom
- Level: Main
- Area: 192
- Dimensions: 16x12
Primary bathroom
- Level: Main
- Area: 300
- Dimensions: 20x15
Breakfast room
- Level: Main
- Area: 196
- Dimensions: 14x14
Dining room
- Level: Main
- Area: 154
- Dimensions: 14x11
Family room
- Level: Lower
- Area: 580
- Dimensions: 29x20
Great room
- Level: Main
- Area: 323
- Dimensions: 19x17
Kitchen
- Level: Main
- Area: 120
- Dimensions: 12x10
Office
- Level: Lower
- Area: 240
- Dimensions: 20x12
Other
- Level: Lower
- Area: 156
- Dimensions: 13x12
Heating
- Forced Air, Natural Gas
Cooling
- Central Air, Electric
Appliances
- Included: Dishwasher, Electric Range, Electric Oven, Gas Water Heater
- Laundry: Main Level
Features
- Separate Shower, Entrance Foyer, Kitchen/Dining Room Combo, Separate Dining, Open Floorplan, Vaulted Ceiling(s), Breakfast Bar, Custom Cabinetry
- Flooring: Hardwood
- Basement: Partially Finished,Concrete,Sleeping Area,Sump Pump
- Number of fireplaces: 2
- Fireplace features: Recreation Room, Family Room, Great Room
Interior area
- Total structure area: 3,641
- Total interior livable area: 3,641 sqft
- Finished area above ground: 2,441
- Finished area below ground: 1,200
Property
Parking
- Total spaces: 3
- Parking features: Attached, Garage, Oversized
- Attached garage spaces: 3
Features
- Levels: Multi/Split
- Patio & porch: Deck
Lot
- Size: 0.35 Acres
- Dimensions: .35 acres
- Features: Adjoins Wooded Area, Level
Details
- Parcel number: 3121B6315000153.0000000
- Special conditions: In Foreclosure
Construction
Type & style
- Home type: SingleFamily
- Architectural style: Traditional,Atrium
- Property subtype: Single Family Residence
Materials
- Stone Veneer, Brick Veneer, Vinyl Siding
Condition
- Year built: 1995
Utilities & green energy
- Sewer: Public Sewer
- Water: Public
- Utilities for property: Natural Gas Available
Community & neighborhood
Community
- Community features: Golf, Clubhouse
Location
- Region: Weldon Spring
- Subdivision: Whitmoor Country Club #1
HOA & financial
HOA
- HOA fee: $800 annually
Other
Other facts
- Listing terms: Cash,Conventional,FHA
- Ownership: Government
- Road surface type: Concrete
Price history
| Date | Event | Price |
|---|---|---|
| 1/31/2025 | Sold | -- |
Source: | ||
Public tax history
| Year | Property taxes | Tax assessment |
|---|---|---|
| 2025 | -- | $124,481 +8.3% |
| 2024 | $6,843 +0% | $114,942 |
| 2023 | $6,840 +9.6% | $114,942 +18% |
Find assessor info on the county website
Neighborhood: 63304
Nearby schools
GreatSchools rating
- 10/10Independence Elementary SchoolGrades: K-5Distance: 1.9 mi
- 8/10Bryan Middle SchoolGrades: 6-8Distance: 1.8 mi
- 10/10Francis Howell High SchoolGrades: 9-12Distance: 4.6 mi
Schools provided by the listing agent
- Elementary: Independence Elem.
- Middle: Bryan Middle
- High: Francis Howell High
Source: MARIS. This data may not be complete. We recommend contacting the local school district to confirm school assignments for this home.
Get a cash offer in 3 minutes
Find out how much your home could sell for in as little as 3 minutes with a no-obligation cash offer.
Estimated market value$710,300
Get a cash offer in 3 minutes
Find out how much your home could sell for in as little as 3 minutes with a no-obligation cash offer.
Estimated market value
$710,300


