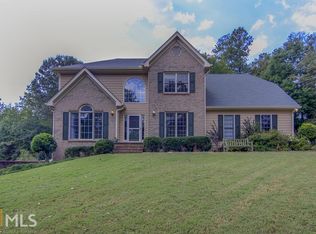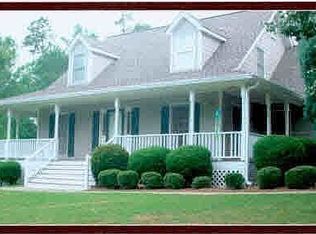Whitewater Schools, newly renovated Craftsman w/rocking chair porch on wooded 2.14 acre lot. Main floor w/9 ceilings & Owners suite w/newly added frameless glass door & fixtures. Hardwood floors on 1st floor & new carpet up, spacious great rm w/fireplace, kitchen has refinished cabinets, granite counters, w/travertine back splash & new SS appliances. Office/Sun rm located off breakfast with view of multi level deck entertaining area w/Coi pond water feature. Finished basement w/Game rm, TV rm full bath & unfinished kitchen area. Large 2 car detached shop w/office area & unfinished walk up 2nd floor. New upgrades: 6" Gutters w/shields, Siding, 30 year architectural roof, Windows, high efficiency solid vinyl low-e tilt out, HVAC w/high efficiency duel fuel.
This property is off market, which means it's not currently listed for sale or rent on Zillow. This may be different from what's available on other websites or public sources.

