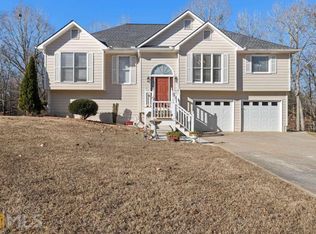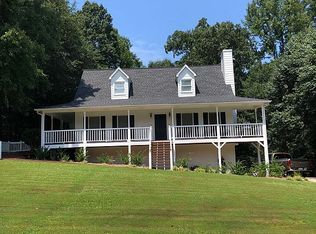Closed
$340,000
529 Legacy Park Ln, Powder Springs, GA 30127
3beds
1,822sqft
Single Family Residence
Built in 1999
0.6 Acres Lot
$344,900 Zestimate®
$187/sqft
$1,967 Estimated rent
Home value
$344,900
$307,000 - $386,000
$1,967/mo
Zestimate® history
Loading...
Owner options
Explore your selling options
What's special
Welcome to your new home!!! This is a large ranch home with a full unfinished basement and it has 3 bedrooms and 2 full baths. This home has a side entry garage that can fit 3 cars, an extra parking area, and an inviting front porch. The main level features a large den with fireplace with gas logs and a separate formal dining room excellent for entertaining. Enter the kitchen and it has white cabinets, pantry, stainless steel range and dishwasher, and has a view into the family room. The master bedroom is very large with double master closets, master bath has a jetted tub, separate shower, and double vanities. The two additional bedrooms are good size with plenty of closet space, and share a full bath. The full basement is unfinished and is stubbed for a bath. Lots of room for storage or to expand the home. Updates to the home include: new flooring in home, new fence for the backyard, new hot water heater, furnace is 3 years old, new vanities in master bath, new stainless steel dishwasher and gas range/oven, fresh paint, roof was replaced in 2018, and outside was painted in 2019.
Zillow last checked: 8 hours ago
Listing updated: October 24, 2024 at 08:18am
Listed by:
Danny Michael 404-625-2231,
Sanders Real Estate
Bought with:
Wendy Johnson, 387324
Maximum One Realtor Partners
Source: GAMLS,MLS#: 10372926
Facts & features
Interior
Bedrooms & bathrooms
- Bedrooms: 3
- Bathrooms: 2
- Full bathrooms: 2
- Main level bathrooms: 2
- Main level bedrooms: 3
Kitchen
- Features: Breakfast Area
Heating
- Central, Natural Gas
Cooling
- Central Air
Appliances
- Included: Dishwasher, Gas Water Heater, Stainless Steel Appliance(s), Oven/Range (Combo)
- Laundry: In Hall
Features
- Double Vanity, Master On Main Level
- Flooring: Laminate, Carpet
- Windows: Double Pane Windows
- Basement: Bath/Stubbed,Interior Entry,Exterior Entry,Full,Unfinished
- Number of fireplaces: 1
- Fireplace features: Family Room, Gas Log, Gas Starter
- Common walls with other units/homes: No Common Walls
Interior area
- Total structure area: 1,822
- Total interior livable area: 1,822 sqft
- Finished area above ground: 1,822
- Finished area below ground: 0
Property
Parking
- Total spaces: 2
- Parking features: Side/Rear Entrance, Garage Door Opener, Garage, Basement
- Has attached garage: Yes
Features
- Levels: One
- Stories: 1
- Patio & porch: Deck
- Exterior features: Other
- Has spa: Yes
- Spa features: Bath
- Fencing: Back Yard
Lot
- Size: 0.60 Acres
- Features: Private
Details
- Parcel number: 41505
Construction
Type & style
- Home type: SingleFamily
- Architectural style: Ranch
- Property subtype: Single Family Residence
Materials
- Wood Siding
- Foundation: Block
- Roof: Composition
Condition
- Resale
- New construction: No
- Year built: 1999
Utilities & green energy
- Sewer: Septic Tank
- Water: Private, Public
- Utilities for property: Electricity Available, Natural Gas Available, Water Available
Community & neighborhood
Security
- Security features: Smoke Detector(s)
Community
- Community features: None
Location
- Region: Powder Springs
- Subdivision: Legacy Park
Other
Other facts
- Listing agreement: Exclusive Right To Sell
- Listing terms: Cash,Conventional,FHA,VA Loan
Price history
| Date | Event | Price |
|---|---|---|
| 10/23/2024 | Sold | $340,000$187/sqft |
Source: | ||
| 10/2/2024 | Pending sale | $340,000$187/sqft |
Source: | ||
| 9/6/2024 | Listed for sale | $340,000+69.2%$187/sqft |
Source: | ||
| 10/15/2019 | Sold | $201,000-2%$110/sqft |
Source: | ||
| 9/17/2019 | Pending sale | $205,000$113/sqft |
Source: PalmerHouse Properties #6582552 | ||
Public tax history
| Year | Property taxes | Tax assessment |
|---|---|---|
| 2025 | $3,233 -0.9% | $133,716 +1.5% |
| 2024 | $3,263 +1.5% | $131,720 +4.7% |
| 2023 | $3,215 +6.4% | $125,848 +18.9% |
Find assessor info on the county website
Neighborhood: 30127
Nearby schools
GreatSchools rating
- 2/10Bessie L. Baggett Elementary SchoolGrades: PK-5Distance: 1.7 mi
- 6/10J. A. Dobbins Middle SchoolGrades: 6-8Distance: 1.3 mi
- 4/10Hiram High SchoolGrades: 9-12Distance: 4.5 mi
Schools provided by the listing agent
- Elementary: Bessie Baggett
- Middle: J A Dobbins
- High: Hiram
Source: GAMLS. This data may not be complete. We recommend contacting the local school district to confirm school assignments for this home.
Get a cash offer in 3 minutes
Find out how much your home could sell for in as little as 3 minutes with a no-obligation cash offer.
Estimated market value
$344,900
Get a cash offer in 3 minutes
Find out how much your home could sell for in as little as 3 minutes with a no-obligation cash offer.
Estimated market value
$344,900

