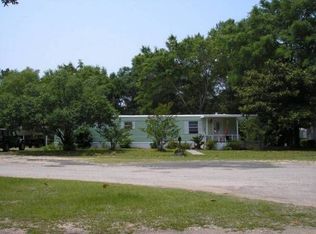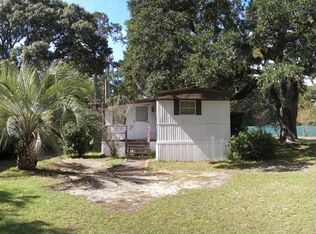Beauty and Serenity, Turn Key, short walk, bike or cart ride to the Marsh and Ocean. 3 Large bedrooms, 2 large bathrooms, living room, screen porch, carport and a carolina room with separate entrance that could be used for in laws or visiting family. Beautiful updated flooring though out the home. The Roof and HVAC have been updated in recent years. Fire pit and grilling patio out back. Live like you are on vacation 24/7. The generously sized home is located on a leased lot in small, quiet community. Please call listing agent or community regarding lease land fees. Come back for professional pics.
This property is off market, which means it's not currently listed for sale or rent on Zillow. This may be different from what's available on other websites or public sources.

