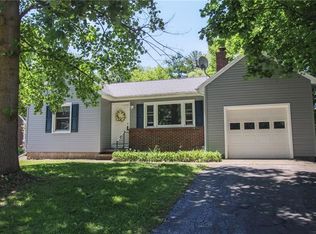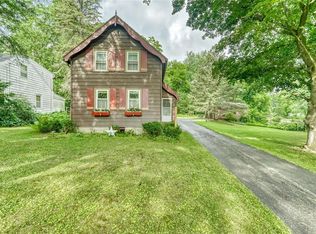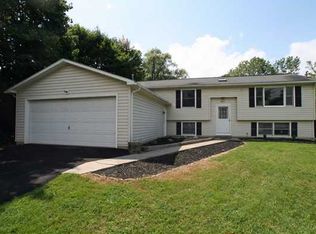Closed
$356,000
529 Landing Rd N, Rochester, NY 14625
3beds
1,648sqft
Single Family Residence
Built in 1945
0.41 Acres Lot
$380,500 Zestimate®
$216/sqft
$2,657 Estimated rent
Home value
$380,500
$361,000 - $400,000
$2,657/mo
Zestimate® history
Loading...
Owner options
Explore your selling options
What's special
Beautiful 3 bedroom, 2 full bath Cape within walking distance to Ellison Park & Corbetts Glen! This move- in ready home boasts a nearly half acre lot. Featuring a dual living layout with a living room and a large family room in the rear, overlooking the huge, fully-fenced back yard and concrete patio.
Mechanical features include a new tear-off Architectural shingled roof (2022) & new sky lights (2022). Exterior features include: detached garage & stamped concrete patio (2021). Interior Features include: 2 full bathrooms completely renovated since (2020 & 2024), updated kitchen cabinets and countertops & hardwood floors. Delayed Showings until 2/29 @ 9:00 AM. Delayed Negotiations: 3/5 @ 2:00 PM.
Zillow last checked: 8 hours ago
Listing updated: April 11, 2024 at 12:14pm
Listed by:
Peter A. Zizzi 585-802-5198,
Tru Agent Real Estate
Bought with:
Jason M Ruffino, 10401231237
RE/MAX Realty Group
Source: NYSAMLSs,MLS#: R1521357 Originating MLS: Rochester
Originating MLS: Rochester
Facts & features
Interior
Bedrooms & bathrooms
- Bedrooms: 3
- Bathrooms: 2
- Full bathrooms: 2
- Main level bathrooms: 1
- Main level bedrooms: 2
Bedroom 1
- Level: First
- Dimensions: 13.00 x 11.00
Bedroom 1
- Level: First
- Dimensions: 13.00 x 11.00
Bedroom 2
- Level: First
- Dimensions: 11.00 x 10.00
Bedroom 2
- Level: First
- Dimensions: 11.00 x 10.00
Bedroom 3
- Level: Second
- Dimensions: 14.00 x 13.00
Bedroom 3
- Level: Second
- Dimensions: 14.00 x 13.00
Family room
- Level: First
- Dimensions: 20.00 x 12.00
Family room
- Level: First
- Dimensions: 20.00 x 12.00
Kitchen
- Level: First
- Dimensions: 14.00 x 11.00
Kitchen
- Level: First
- Dimensions: 14.00 x 11.00
Living room
- Level: First
- Dimensions: 17.00 x 11.00
Living room
- Level: First
- Dimensions: 17.00 x 11.00
Heating
- Gas, Forced Air
Appliances
- Included: Dishwasher, Gas Oven, Gas Range, Gas Water Heater, Microwave
- Laundry: In Basement
Features
- Attic, Ceiling Fan(s), Entrance Foyer, Eat-in Kitchen, Separate/Formal Living Room, Solid Surface Counters, Skylights, Bedroom on Main Level, Programmable Thermostat
- Flooring: Hardwood, Luxury Vinyl, Tile, Varies
- Windows: Skylight(s), Thermal Windows
- Basement: Full,Sump Pump
- Has fireplace: No
Interior area
- Total structure area: 1,648
- Total interior livable area: 1,648 sqft
Property
Parking
- Total spaces: 1.5
- Parking features: Detached, Garage
- Garage spaces: 1.5
Features
- Patio & porch: Patio
- Exterior features: Blacktop Driveway, Fully Fenced, Patio
- Fencing: Full
Lot
- Size: 0.41 Acres
- Dimensions: 60 x 300
- Features: Near Public Transit
Details
- Parcel number: 2620001230900003064000
- Special conditions: Standard
Construction
Type & style
- Home type: SingleFamily
- Architectural style: Cape Cod
- Property subtype: Single Family Residence
Materials
- Shake Siding, Wood Siding, Copper Plumbing
- Foundation: Block
- Roof: Asphalt
Condition
- Resale
- Year built: 1945
Utilities & green energy
- Electric: Circuit Breakers
- Sewer: Connected
- Water: Connected, Public
- Utilities for property: High Speed Internet Available, Sewer Connected, Water Connected
Community & neighborhood
Location
- Region: Rochester
Other
Other facts
- Listing terms: Cash,Conventional,FHA,VA Loan
Price history
| Date | Event | Price |
|---|---|---|
| 4/9/2024 | Sold | $356,000+34.3%$216/sqft |
Source: | ||
| 3/6/2024 | Pending sale | $265,000$161/sqft |
Source: | ||
| 2/28/2024 | Listed for sale | $265,000+43.2%$161/sqft |
Source: | ||
| 8/21/2020 | Sold | $185,000+2.8%$112/sqft |
Source: | ||
| 6/17/2020 | Pending sale | $179,900$109/sqft |
Source: RE/MAX Realty Group #R1270571 Report a problem | ||
Public tax history
| Year | Property taxes | Tax assessment |
|---|---|---|
| 2024 | -- | $155,400 |
| 2023 | -- | $155,400 |
| 2022 | -- | $155,400 |
Find assessor info on the county website
Neighborhood: 14625
Nearby schools
GreatSchools rating
- 8/10Indian Landing Elementary SchoolGrades: K-5Distance: 0.3 mi
- 7/10Bay Trail Middle SchoolGrades: 6-8Distance: 2.4 mi
- 8/10Penfield Senior High SchoolGrades: 9-12Distance: 3 mi
Schools provided by the listing agent
- Elementary: Indian Landing Elementary
- Middle: Bay Trail Middle
- District: Penfield
Source: NYSAMLSs. This data may not be complete. We recommend contacting the local school district to confirm school assignments for this home.


