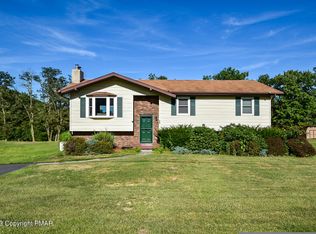Sold for $401,000
$401,000
529 Lakeview Rd, White Haven, PA 18661
3beds
1,650sqft
Single Family Residence
Built in ----
0.48 Acres Lot
$423,600 Zestimate®
$243/sqft
$1,794 Estimated rent
Home value
$423,600
$352,000 - $508,000
$1,794/mo
Zestimate® history
Loading...
Owner options
Explore your selling options
What's special
Unbelievable LAKEFRONT AIRBNB opportunity! This STUNNING lakefront home blends modern updates with classic Poconos charm.
Sold FULLY FURNISHED and features a serene setting with a LARGE yard, second level Deck overlooking the lake, and direct lake access in your back yard. Also, you'll have a covered porch with a hot tub create perfect spaces for relaxation and entertainment.
Inside, skylights, granite countertops, and a MASSIVE lower-level entertainment area add to its appeal. Located just 9 minutes from the turnpike and 4 minutes from Route 80, this home is ideal as a peaceful getaway or short-term rental.
Schedule your tour today!
Key Features: LAKEFRONT, Flat yard to outdoor amenities, private dock, Hot tub and future AirBnB bookings included!
Zillow last checked: 8 hours ago
Listing updated: June 03, 2025 at 11:46am
Listed by:
Jacob McLaughlin 484-629-5938,
exp Realty, LLC - Philadelphia
Bought with:
Alec Santiago, RS359227
HomeSmart Realty Advisors
Source: PMAR,MLS#: PM-130116
Facts & features
Interior
Bedrooms & bathrooms
- Bedrooms: 3
- Bathrooms: 2
- Full bathrooms: 2
Primary bedroom
- Level: Main
- Area: 168
- Dimensions: 14 x 12
Bedroom 2
- Level: Main
- Area: 132
- Dimensions: 11 x 12
Bedroom 3
- Level: Lower
- Area: 209
- Dimensions: 19 x 11
Primary bathroom
- Level: Lower
- Area: 56
- Dimensions: 8 x 7
Bathroom 2
- Level: Main
- Area: 45
- Dimensions: 9 x 5
Family room
- Level: Lower
- Area: 456
- Dimensions: 24 x 19
Kitchen
- Level: Main
- Area: 224
- Dimensions: 16 x 14
Living room
- Level: Main
- Area: 275
- Dimensions: 25 x 11
Heating
- Ceiling
Appliances
- Laundry: Lower Level
Features
- Granite Counters
- Flooring: Carpet, Ceramic Tile, Vinyl
- Number of fireplaces: 2
Interior area
- Total structure area: 1,650
- Total interior livable area: 1,650 sqft
- Finished area above ground: 875
- Finished area below ground: 775
Property
Parking
- Total spaces: 5
- Parking features: Open
- Uncovered spaces: 5
Features
- Stories: 2
- Patio & porch: Deck
- Exterior features: Barbecue, Balcony
Lot
- Size: 0.48 Acres
Details
- Parcel number: 23Q11S3 005026000
- Zoning description: Residential
- Special conditions: Standard
Construction
Type & style
- Home type: SingleFamily
- Architectural style: Raised Ranch,Ranch
- Property subtype: Single Family Residence
Materials
- T1-11
- Roof: Asphalt
Utilities & green energy
- Sewer: Public Sewer
- Water: Well
Community & neighborhood
Location
- Region: White Haven
- Subdivision: Lake Agmar
Other
Other facts
- Listing terms: Cash,Conventional
- Road surface type: Paved
Price history
| Date | Event | Price |
|---|---|---|
| 6/1/2025 | Sold | $401,000-5.6%$243/sqft |
Source: PMAR #PM-130116 Report a problem | ||
| 4/4/2025 | Pending sale | $424,900$258/sqft |
Source: PMAR #PM-130116 Report a problem | ||
| 3/6/2025 | Listed for sale | $424,900$258/sqft |
Source: PMAR #PM-130116 Report a problem | ||
| 3/1/2025 | Listing removed | $424,900$258/sqft |
Source: PMAR #PM-117019 Report a problem | ||
| 1/6/2025 | Listed for sale | $424,900$258/sqft |
Source: PMAR #PM-117019 Report a problem | ||
Public tax history
| Year | Property taxes | Tax assessment |
|---|---|---|
| 2023 | $3,093 +3% | $156,500 |
| 2022 | $3,004 | $156,500 |
| 2021 | $3,004 +12% | $156,500 |
Find assessor info on the county website
Neighborhood: 18661
Nearby schools
GreatSchools rating
- 5/10Freeland El/Middle SchoolGrades: K-8Distance: 5.3 mi
- 4/10Hazleton Area High SchoolGrades: 9-12Distance: 11.5 mi
Get a cash offer in 3 minutes
Find out how much your home could sell for in as little as 3 minutes with a no-obligation cash offer.
Estimated market value$423,600
Get a cash offer in 3 minutes
Find out how much your home could sell for in as little as 3 minutes with a no-obligation cash offer.
Estimated market value
$423,600
