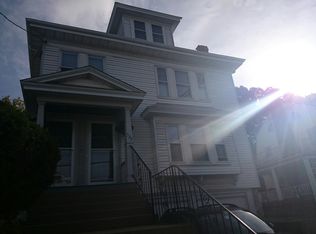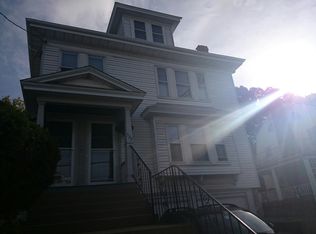Sold for $519,000
$519,000
529 Lagrange St #2, West Roxbury, MA 02132
2beds
956sqft
Condominium
Built in 1910
-- sqft lot
$-- Zestimate®
$543/sqft
$3,772 Estimated rent
Home value
Not available
Estimated sales range
Not available
$3,772/mo
Zestimate® history
Loading...
Owner options
Explore your selling options
What's special
Sun-filled 2nd floor unit with 2+ beds & home office space. Welcoming fire place living room and separate dining room space with original charm & character. Spacious white cabinet eat in kitchen with access to 3 season enclosed porch in the rear overlooking fenced common yard. 2 bedrooms and full bath & another room for home office space/den. Exclusive access to walk-up attic with plenty of storage space and potential and additional storage space in basement with laundry. Garage parking and deeded off street parking. Convenient location and easy access to commuter rail, Centre St. shops and restaurants & Billings Field. Please park on Jennett Ave, first right after you pass the house, please don't block the driveway.
Zillow last checked: 8 hours ago
Listing updated: June 21, 2023 at 01:41pm
Listed by:
Lisa Sullivan 617-838-7361,
Insight Realty Group, Inc. 617-323-2300
Bought with:
Carlisle Group
Compass
Source: MLS PIN,MLS#: 73112769
Facts & features
Interior
Bedrooms & bathrooms
- Bedrooms: 2
- Bathrooms: 1
- Full bathrooms: 1
Primary bedroom
- Features: Closet, Flooring - Hardwood
- Level: Second
Bedroom 2
- Features: Closet, Flooring - Hardwood
- Level: Second
Primary bathroom
- Features: No
Dining room
- Features: Closet/Cabinets - Custom Built, Flooring - Hardwood
- Level: Second
Kitchen
- Features: Flooring - Stone/Ceramic Tile, Countertops - Stone/Granite/Solid
- Level: Second
Living room
- Features: Flooring - Hardwood
- Level: Second
Office
- Features: Flooring - Hardwood
- Level: Second
Heating
- Baseboard, Natural Gas
Cooling
- Active Solar, Ductless
Appliances
- Included: Range, Dishwasher, Disposal, Refrigerator, Washer, Dryer
- Laundry: In Basement, In Building
Features
- Home Office, Sun Room
- Flooring: Carpet, Laminate, Hardwood, Flooring - Hardwood
- Doors: Storm Door(s)
- Windows: Insulated Windows
- Has basement: Yes
- Number of fireplaces: 1
- Fireplace features: Living Room
Interior area
- Total structure area: 956
- Total interior livable area: 956 sqft
Property
Parking
- Total spaces: 2
- Parking features: Under, Off Street, Assigned
- Attached garage spaces: 1
- Uncovered spaces: 1
Features
- Entry location: Unit Placement(Upper)
- Patio & porch: Enclosed
- Exterior features: Porch - Enclosed
- Fencing: Security
Lot
- Size: 956 sqft
Details
- Parcel number: W:20 P:07770 S:004,4686182
- Zoning: CD
Construction
Type & style
- Home type: Condo
- Property subtype: Condominium
Materials
- Stone
- Roof: Shingle
Condition
- Year built: 1910
- Major remodel year: 2007
Utilities & green energy
- Electric: 110 Volts, Circuit Breakers
- Sewer: Public Sewer
- Water: Public
- Utilities for property: for Gas Range
Green energy
- Energy efficient items: Thermostat
Community & neighborhood
Community
- Community features: Public Transportation, Shopping, Tennis Court(s), Park, Medical Facility, Highway Access, House of Worship, Private School, Public School, T-Station
Location
- Region: West Roxbury
HOA & financial
HOA
- HOA fee: $200 monthly
- Services included: Water, Sewer, Insurance
Price history
| Date | Event | Price |
|---|---|---|
| 6/21/2023 | Sold | $519,000$543/sqft |
Source: MLS PIN #73112769 Report a problem | ||
| 5/23/2023 | Contingent | $519,000$543/sqft |
Source: MLS PIN #73112769 Report a problem | ||
| 5/17/2023 | Listed for sale | $519,000$543/sqft |
Source: MLS PIN #73112769 Report a problem | ||
Public tax history
Tax history is unavailable.
Neighborhood: West Roxbury
Nearby schools
GreatSchools rating
- 5/10Lyndon K-8 SchoolGrades: PK-8Distance: 0.2 mi
- 5/10Kilmer K-8 SchoolGrades: PK-8Distance: 0.9 mi
Schools provided by the listing agent
- Elementary: Bps
- Middle: Bps
- High: Bps
Source: MLS PIN. This data may not be complete. We recommend contacting the local school district to confirm school assignments for this home.
Get pre-qualified for a loan
At Zillow Home Loans, we can pre-qualify you in as little as 5 minutes with no impact to your credit score.An equal housing lender. NMLS #10287.

