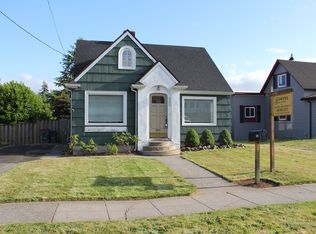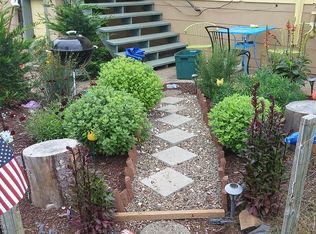Sunny South Slope Charmer! Situated on a corner lot loaded with natural light. Laminate wood floors throughout as well as tile floors in kitchen. The spacious kitchen boasts counter space & lots of cabinets for all of your storage needs. Bedrooms on both the main & upper floors allow for you to decide where you'd like your Master. Large yard & deck make for a great entertaining space for family & friends. Close to schools & downtown.
This property is off market, which means it's not currently listed for sale or rent on Zillow. This may be different from what's available on other websites or public sources.


