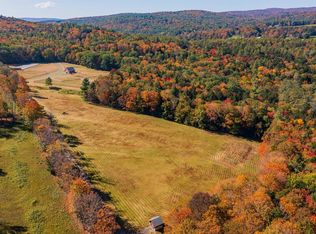Closed
Listed by:
Richard M Higgerson,
Williamson Group Sothebys Intl. Realty Cell:802-291-0436
Bought with: Snyder Donegan Real Estate Group
$450,000
529 Kerwin Hill Road, Norwich, VT 05055
4beds
5,985sqft
Farm
Built in 2007
30.9 Acres Lot
$1,157,600 Zestimate®
$75/sqft
$7,408 Estimated rent
Home value
$1,157,600
$903,000 - $1.47M
$7,408/mo
Zestimate® history
Loading...
Owner options
Explore your selling options
What's special
At the end of a private road just a few miles' drive north of Ivy League Dartmouth College and one of the most picturesque villages in Vermont, you will find the stillness and privacy of Firefly Farm. Controlling both sides of the road, the property's 30 acres of Vermont countryside encompass open meadows, fenced pastures, northern hardwood forests, ancient grandfather stonewalls. Built by renowned craftsmen, Doug Gest and Company, the Federal-style farmhouse enjoys views across the valley to New Hampshire's White Mountains. Combining the charm and vernacular of a historic Vermont hill farmstead with the comfort of ca. 2007 modern amenities, systems, and conveniences, the interior includes cherry floors, period moldings, two fireplaces with lovely hand-built composed mantels and custom built-in cabinetry. With exacting standards and attention to detail, the resulting 11 room home offers a place for everyone and everything – from the inviting four-season porch that even in winter becomes the heart of the house to the Great Room with its open hearth and wood-burning fireplace at one end linked by hand-hewn beams to the gourmet kitchen at the other. A private kingdom located two hours from Boston, four hours from NYC, and three hours from Montreal, recreational, educational, and cultural opportunities abound — from skiing at Killington to world-class medical care at nearby Dartmouth Hitchcock. Offered with 50 acres and Barn under MLS#4941294 @2.68M
Zillow last checked: 8 hours ago
Listing updated: June 06, 2023 at 11:58am
Listed by:
Richard M Higgerson,
Williamson Group Sothebys Intl. Realty Cell:802-291-0436
Bought with:
Mary G Mayhew
Snyder Donegan Real Estate Group
Source: PrimeMLS,MLS#: 4945399
Facts & features
Interior
Bedrooms & bathrooms
- Bedrooms: 4
- Bathrooms: 4
- Full bathrooms: 3
- 1/2 bathrooms: 1
Heating
- Propane, Hot Water, Zoned
Cooling
- Central Air
Appliances
- Included: Gas Cooktop, Dishwasher, Dryer, Range Hood, Double Oven, Wall Oven, Refrigerator, Washer, Water Heater off Boiler
- Laundry: 1st Floor Laundry
Features
- Cathedral Ceiling(s), Dining Area, Hearth, Kitchen Island, Kitchen/Dining, Kitchen/Family, Kitchen/Living, Living/Dining, Primary BR w/ BA, Natural Light, Indoor Storage, Walk-In Closet(s)
- Flooring: Ceramic Tile, Tile, Wood
- Windows: Skylight(s), Screens, ENERGY STAR Qualified Windows
- Basement: Bulkhead,Climate Controlled,Concrete,Concrete Floor,Finished,Full,Insulated,Partially Finished,Roughed In,Exterior Stairs,Interior Stairs,Storage Space,Unfinished,Interior Access,Exterior Entry,Basement Stairs,Interior Entry
- Number of fireplaces: 2
- Fireplace features: Wood Burning, 2 Fireplaces, Wood Stove Hook-up
Interior area
- Total structure area: 6,061
- Total interior livable area: 5,985 sqft
- Finished area above ground: 4,835
- Finished area below ground: 1,150
Property
Parking
- Total spaces: 2
- Parking features: Gravel, Auto Open, Direct Entry, Finished, Heated Garage, Storage Above, Driveway, Garage, Off Street, Parking Spaces 2, Unassigned, Unpaved, Visitor, Covered, Attached
- Garage spaces: 2
- Has uncovered spaces: Yes
Accessibility
- Accessibility features: 1st Floor 1/2 Bathroom, 1st Floor Hrd Surfce Flr
Features
- Levels: 3
- Stories: 3
- Patio & porch: Patio, Porch, Covered Porch, Enclosed Porch, Screened Porch, Heated Porch
- Exterior features: Garden, Shed, Storage
- Has view: Yes
- View description: Mountain(s)
- Waterfront features: Stream
- Frontage length: Road frontage: 2000
Lot
- Size: 30.90 Acres
- Features: Agricultural, Country Setting, Farm, Horse/Animal Farm, Field/Pasture, Hilly, Landscaped, Level, Major Road Frontage, Open Lot, Recreational, Rolling Slope, Secluded, Sloped, Timber, Trail/Near Trail, Views, Walking Trails, Wooded, Mountain, Near Paths, Near Skiing, Near Snowmobile Trails, Rural, Near ATV Trail
Details
- Additional structures: Stable(s)
- Parcel number: 45014213216
- Zoning description: RSD2
- Other equipment: Standby Generator
Construction
Type & style
- Home type: SingleFamily
- Architectural style: Colonial,Federal
- Property subtype: Farm
Materials
- Wood Frame, Clapboard Exterior, Wood Exterior, Wood Siding
- Foundation: Concrete, Poured Concrete
- Roof: Shingle,Wood Shingle,Wood
Condition
- New construction: No
- Year built: 2007
Utilities & green energy
- Electric: Circuit Breakers
- Sewer: Private Sewer, Septic Tank
- Utilities for property: Phone, Propane, Underground Utilities, Fiber Optic Internt Avail
Community & neighborhood
Security
- Security features: Carbon Monoxide Detector(s), HW/Batt Smoke Detector
Location
- Region: Norwich
Other
Other facts
- Road surface type: Unpaved
Price history
| Date | Event | Price |
|---|---|---|
| 6/25/2024 | Sold | $450,000-76.3%$75/sqft |
Source: Public Record Report a problem | ||
| 6/6/2023 | Sold | $1,900,000$317/sqft |
Source: | ||
| 3/13/2023 | Listed for sale | $1,900,000-29.1%$317/sqft |
Source: | ||
| 2/16/2023 | Listing removed | $2,680,000$448/sqft |
Source: | ||
| 1/20/2023 | Listed for sale | $2,680,000+7.2%$448/sqft |
Source: | ||
Public tax history
| Year | Property taxes | Tax assessment |
|---|---|---|
| 2024 | -- | $1,468,600 +1.9% |
| 2023 | -- | $1,441,400 |
| 2022 | -- | $1,441,400 |
Find assessor info on the county website
Neighborhood: 05055
Nearby schools
GreatSchools rating
- 10/10Marion W. Cross SchoolGrades: PK-6Distance: 4.8 mi
- NAThetford AcademyGrades: 7-12Distance: 2.3 mi
Schools provided by the listing agent
- Elementary: Marion Cross Elementary School
- Middle: Francis C Richmond Middle Sch
- High: Hanover High School
- District: Dresden
Source: PrimeMLS. This data may not be complete. We recommend contacting the local school district to confirm school assignments for this home.
Get pre-qualified for a loan
At Zillow Home Loans, we can pre-qualify you in as little as 5 minutes with no impact to your credit score.An equal housing lender. NMLS #10287.
