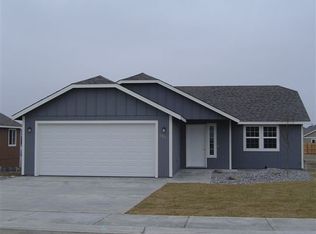Live peacefully in this updated well-maintained home. Remodeled kitchen in 2017. Tile flooring in main living spaces. Large fenced backyard with 7x7 garden shed. Heated garage with storage for your hobbies. Booming community and great schools! Don't forget to apply for the $5,000 Home Buyers Grant. Check out the virtual tour walkthrough!
This property is off market, which means it's not currently listed for sale or rent on Zillow. This may be different from what's available on other websites or public sources.

