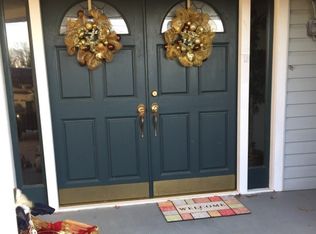This is a grand estate home, so unique and special with luxury features/amenities. No detail has been spared to ensure complete comfort and privacy. Including and more: Private double gated entrance Wine Cellar 3 Giant Stone Fire Places Custom Marble Bath Well Equipped Kitchen Solarium Pet Room Office Study & Game Room Spa Garden with Waterfall and Pond Patio 2 Car Garage Water Public/ Septic (2 Septic Tanks: 1 - House & 1-Buildings) Generator In Ground Pool w/ Cabana Climate Controlled Buildings with over 26,000 +/- Sq. Ft. Most Buildings Have Water, Restrooms and Concrete Floors All Buildings have Electricity, (there is a 3-Tier Service) Carport is 23’ x 20’with Asphalt Parking 48’ x 24’ Workshop Former Tack Store 26’ x 39’ with attached Storage Office 52’ x 24’ Steel Framed Building 72’ x 36’ Has Walk In Freezer, Hot Water, Half Bath Plus Lean Too Garage Storage Building 44’ x 196’ Horse Barn 38’ x 78’ Insulated, Water, Heated, Office, Concrete Floors, 10 Stalls, Wash Rack, Feed Area, Tack Room Two Fenced Pastures And more...
This property is off market, which means it's not currently listed for sale or rent on Zillow. This may be different from what's available on other websites or public sources.
