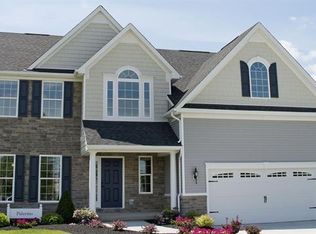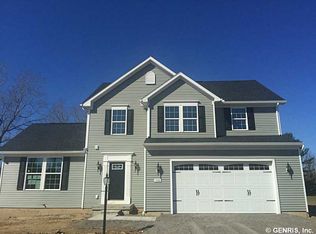*FROM THE PAGES OF ARCHITECTURAL DIGEST THIS STUNNING PROFESSIONALLY DESIGNED & DECORATED CUSTOM BUILT GEM WILL TAKE YOUR BREATH AWAY!!PRISTINE PERFECT& N-E-V-E-R LIVED IN,IT'S LUXURY AT ITS FINEST!THE FINISHES,AMENITIES ARE FROM A $700,000 HOME*SUPERB GOURMET CHEF'S KITCHEN W EXTRA TALL 48INCH CABINETRY,LARGE ENTERTAINING ISLAND,GRANITE&COMMERCIAL GRADE APPLIANCES*OVERSIZED GLASSED,SUNFILLED MORNING ROOM PERFECT FOR LARGE RUSTIC FARM TABLE OR CASUAL DINING*EXPANSIVE GREATROOM W SPECTACULAR FLOOR TO CEILING STONE FIREPLACE&CUSTOM MANTLE*FRENCH DOORS,HARDWOODS,&MOLDINGS*OVERTHE TOP MASTER W/TRAY CEILING&DOUBLE WALK-IN CLOSETS PLUS LUXURIOUS HOLLYWOOD SPA BATH*IRRIGATION SYSTEM*ALARM SYSTEM*BLUETOOTH CONNECTABLE BUILT-IN SPEAKERS FEATURED THROUGHOUT*ACTUAL 2015 - NEVER OCCUPIED *
This property is off market, which means it's not currently listed for sale or rent on Zillow. This may be different from what's available on other websites or public sources.

