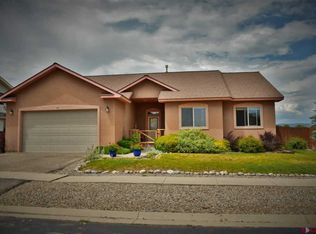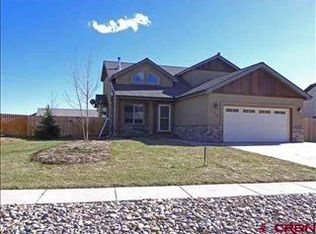Very functional 3 bedroom, 2 bath floor plan with a 2 car attached garage less than a 3 minute walk to Bayfield Elementary School. Knotty alder cabinets, travertine and oak flooring, gas fireplace in living room. 16x14 Trex deck off the dining area with unobstructed views. Private, fenced back yard with fruit tress.
This property is off market, which means it's not currently listed for sale or rent on Zillow. This may be different from what's available on other websites or public sources.


