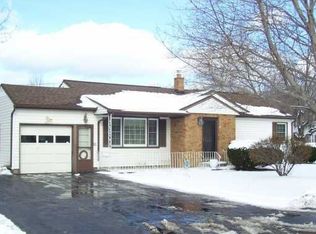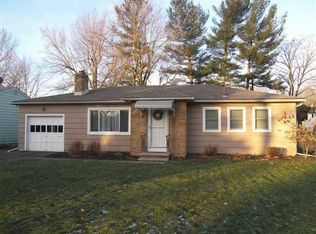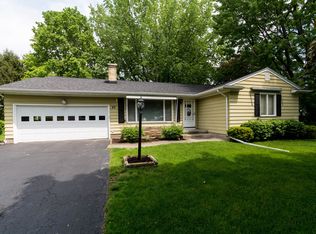Closed
$210,000
529 Helendale Rd, Rochester, NY 14609
3beds
1,128sqft
Single Family Residence
Built in 1952
8,276.4 Square Feet Lot
$226,000 Zestimate®
$186/sqft
$2,026 Estimated rent
Home value
$226,000
$210,000 - $244,000
$2,026/mo
Zestimate® history
Loading...
Owner options
Explore your selling options
What's special
INCREDIBLE LOCATION, MOVE-IN READY RANCH in the popular 14609 zip code! Located just off of 590, and across from the popular Laurelton Neighborhood, this Irondequoit 2/3 bedroom 1.5 bath home is awaiting its next owner! The first level is all professionally refinished hardwood floors, for a timeless and inviting atmosphere. The full bathroom is completely updated, and the basement half bath just had new flooring and vanity replaced this year! The kitchen is enormous, with abundant cabinetry, a pantry, plenty of counter prep space, newer appliances, and refreshed look! It opens to a formal dining room, which can be converted back to the third bedroom if needed! The 3 season back porch is private and spacious and provides a great way to enjoy the outdoors without the elements interrupting! Bring your furry friends, the backyard is fully fenced and offers two sheds for extra storage, or play space! Delayed Showings until 8/21 at 10am, and Delayed Negotiations until Monday 8/26 at 10am. Don't miss your chance to see this one!
Zillow last checked: 8 hours ago
Listing updated: November 02, 2024 at 02:27pm
Listed by:
Jacqueline Tepfer 315-521-6814,
Tru Agent Real Estate
Bought with:
Michael J. Bovay, 10401333576
Berkshire Hathaway HomeServices Discover Real Estate
Source: NYSAMLSs,MLS#: R1560175 Originating MLS: Rochester
Originating MLS: Rochester
Facts & features
Interior
Bedrooms & bathrooms
- Bedrooms: 3
- Bathrooms: 2
- Full bathrooms: 1
- 1/2 bathrooms: 1
- Main level bathrooms: 1
- Main level bedrooms: 3
Heating
- Gas, Forced Air
Cooling
- Central Air
Appliances
- Included: Dryer, Dishwasher, Disposal, Gas Oven, Gas Range, Gas Water Heater, Microwave, Refrigerator, Washer
- Laundry: In Basement
Features
- Breakfast Bar, Ceiling Fan(s), Separate/Formal Dining Room, Eat-in Kitchen, Separate/Formal Living Room, Pantry, Bedroom on Main Level, Programmable Thermostat
- Flooring: Hardwood, Tile, Varies
- Basement: Full,Sump Pump
- Number of fireplaces: 1
Interior area
- Total structure area: 1,128
- Total interior livable area: 1,128 sqft
Property
Parking
- Total spaces: 1
- Parking features: Attached, Garage, Driveway, Garage Door Opener
- Attached garage spaces: 1
Features
- Levels: One
- Stories: 1
- Patio & porch: Enclosed, Porch, Screened
- Exterior features: Blacktop Driveway, Fully Fenced, Play Structure
- Fencing: Full
Lot
- Size: 8,276 sqft
- Dimensions: 64 x 128
Details
- Additional structures: Other, Shed(s), Storage
- Parcel number: 2634000921900004057000
- Special conditions: Standard
Construction
Type & style
- Home type: SingleFamily
- Architectural style: Ranch
- Property subtype: Single Family Residence
Materials
- Other, See Remarks, Copper Plumbing
- Foundation: Block
- Roof: Asphalt
Condition
- Resale
- Year built: 1952
Utilities & green energy
- Electric: Circuit Breakers
- Sewer: Connected
- Water: Connected, Public
- Utilities for property: Cable Available, High Speed Internet Available, Sewer Connected, Water Connected
Community & neighborhood
Location
- Region: Rochester
- Subdivision: Pardee Estates
Other
Other facts
- Listing terms: Cash,Conventional,FHA,VA Loan
Price history
| Date | Event | Price |
|---|---|---|
| 11/1/2024 | Sold | $210,000+16.7%$186/sqft |
Source: | ||
| 8/27/2024 | Pending sale | $179,900$159/sqft |
Source: | ||
| 8/20/2024 | Listed for sale | $179,900+51.8%$159/sqft |
Source: | ||
| 4/27/2018 | Sold | $118,500+0.5%$105/sqft |
Source: | ||
| 4/10/2018 | Pending sale | $117,900$105/sqft |
Source: RE/MAX Plus #R1109533 Report a problem | ||
Public tax history
| Year | Property taxes | Tax assessment |
|---|---|---|
| 2024 | -- | $144,000 |
| 2023 | -- | $144,000 +32.1% |
| 2022 | -- | $109,000 |
Find assessor info on the county website
Neighborhood: 14609
Nearby schools
GreatSchools rating
- NAHelendale Road Primary SchoolGrades: PK-2Distance: 0.5 mi
- 5/10East Irondequoit Middle SchoolGrades: 6-8Distance: 0.8 mi
- 6/10Eastridge Senior High SchoolGrades: 9-12Distance: 1.8 mi
Schools provided by the listing agent
- District: East Irondequoit
Source: NYSAMLSs. This data may not be complete. We recommend contacting the local school district to confirm school assignments for this home.


