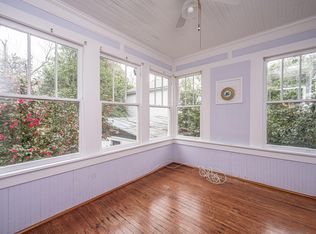Beautiful southern historic home located in the heart of Walterboro. As you enter the front door into the foyer, on your right is the formal living room with a gas log fireplace. Off of the formal living room is a spacious study with lots of windows for natural light. In the foyer to your left, is the formal dining room that offers fireplace and a built in china cabinet. Off of the formal dining room is a sitting/breakfast area. From the dining separated by a swinging door is the kitchen. The kitchen offers granite counter tops, a center island, 6 burner gas stove with oven, a separate electric wall oven with warmer, double sided refrigerators with freezer drawers below. Plenty of updated cabinets and lots of counter space. Off of the kitchen is a huge walk-in pantry that leads to the laundry room with a mud sink and a large closet. Off of the kitchen is the family room that leads to the back of the foyer. Located in the back of the foyer is an updated half bath, a closet under the stairs for extra storage. There is a master bedroom with a fireplace, walk-in closet, ceiling fan and an updated master bath with double vanity, claw foot tub and separate tile shower. Downstairs all ceilings have bead board, original floors in all rooms but breakfast/sitting area, half bath and laundry room which have been updated with ceramic tile. Crown molding throughout the downstairs and tall baseboards. As you go upstairs you will notice the large restored windows above a sitting area. Upstairs and to your right you have a large spacious bedroom with two closets and built in shelves. This bedroom shares an updated jack-and-jill bath with a double vanity and separate tub and shower with the second bedroom that has a fireplace and a walk-in closet. Next to the 2nd bedroom is an area being used as a play room but could also be a study or an office. The 2nd master bedroom is located on the left side of the upstairs with a gas log fireplace, ceiling fan and a walk-in closet. Master bedroom is also connected to a jack-and-jill bathroom to the 3rd bedroom located upstairs. The bathroom offers double vanity with tub/shower combo. The 3rd bedroom has a walk-in closet. All ceilings upstairs are smooth; there is crown molding throughout the upstairs and the high base boards also. This home was renovated and restored. All new electric, plumbing, and heating and cooling systems updated. On the back there is a nice porch with an overhead pergola. There is a detached two car garage with a finished FROG. FROG offers hardwood floors and full bath with a stand-up shower and a small porch. This home is immaculate and a must see. You will fall in love. Home comes fully furnished and all window treatments remain.
This property is off market, which means it's not currently listed for sale or rent on Zillow. This may be different from what's available on other websites or public sources.
