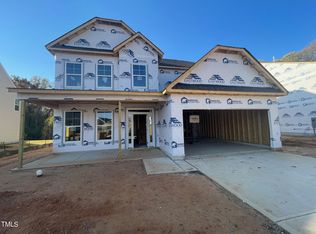Sold for $610,000 on 07/27/23
$610,000
529 Hampton Crest Ct, Fuquay Varina, NC 27526
6beds
3,579sqft
Single Family Residence, Residential
Built in 2022
8,276.4 Square Feet Lot
$656,300 Zestimate®
$170/sqft
$3,212 Estimated rent
Home value
$656,300
$623,000 - $689,000
$3,212/mo
Zestimate® history
Loading...
Owner options
Explore your selling options
What's special
The Davidson home ~amazing homesite, backs to wooded area! Well-though-out home offers office, kitchen w/island includes ss farm sink, butler's pantry w/buffet, walk-in pantry, sunroom, guest bedroom w/full bath includes walk-in 4' shower w/seat on 1st floor and 3rd floor bedroom w/full bath! Primary bath offers luxury tiled shower w/rain shower head and w/split vanities! Designer kitchen with dual ovens & microwave, and beautiful neutral selections through-out. Finishes include, stone grey cabinets, Granite counters and vinyl plank flooring, along with our elite trim package in main rooms. Enjoy your private backyard with a great view of the sunset!
Zillow last checked: 8 hours ago
Listing updated: October 27, 2025 at 07:48pm
Listed by:
Lydia Demaria 919-649-7800,
Eastwood Construction LLC
Bought with:
Lydia Demaria, 161284
Eastwood Construction LLC
Source: Doorify MLS,MLS#: 2490298
Facts & features
Interior
Bedrooms & bathrooms
- Bedrooms: 6
- Bathrooms: 5
- Full bathrooms: 4
- 1/2 bathrooms: 1
Heating
- Forced Air, Natural Gas
Cooling
- Central Air
Appliances
- Included: Dishwasher, Double Oven, ENERGY STAR Qualified Appliances, Gas Cooktop, Microwave, Plumbed For Ice Maker, Self Cleaning Oven, Oven
- Laundry: Laundry Room, Upper Level
Features
- Bathtub/Shower Combination, Pantry, Ceiling Fan(s), Double Vanity, Eat-in Kitchen, Entrance Foyer, Granite Counters, High Ceilings, Smooth Ceilings, Tray Ceiling(s), Walk-In Closet(s), Walk-In Shower
- Flooring: Carpet, Vinyl, Tile
- Number of fireplaces: 1
- Fireplace features: Family Room, Gas, Gas Log
Interior area
- Total structure area: 3,579
- Total interior livable area: 3,579 sqft
- Finished area above ground: 3,579
- Finished area below ground: 0
Property
Parking
- Total spaces: 2
- Parking features: Concrete, Driveway, Garage, Garage Door Opener, Garage Faces Front
- Garage spaces: 2
Features
- Levels: Tri-Level
- Patio & porch: Patio
- Exterior features: Rain Gutters
- Has view: Yes
Lot
- Size: 8,276 sqft
- Features: Open Lot
Details
- Parcel number: 0657018153
- Zoning: Res
Construction
Type & style
- Home type: SingleFamily
- Architectural style: Craftsman, Transitional
- Property subtype: Single Family Residence, Residential
Materials
- Radiant Barrier, Stone, Vinyl Siding
- Foundation: Slab
Condition
- New construction: Yes
- Year built: 2022
Details
- Builder name: Eastwood Homes, LLC
Utilities & green energy
- Sewer: Public Sewer
- Water: Public
- Utilities for property: Cable Available
Green energy
- Energy efficient items: Lighting
Community & neighborhood
Location
- Region: Fuquay Varina
- Subdivision: Broadwell Trace
HOA & financial
HOA
- Has HOA: Yes
- HOA fee: $370 annually
- Amenities included: Trail(s)
Price history
| Date | Event | Price |
|---|---|---|
| 7/27/2023 | Sold | $610,000-1.6%$170/sqft |
Source: | ||
| 6/29/2023 | Pending sale | $619,900$173/sqft |
Source: | ||
| 4/19/2023 | Price change | $619,900-2.4%$173/sqft |
Source: | ||
| 1/12/2023 | Listed for sale | $634,900$177/sqft |
Source: | ||
Public tax history
| Year | Property taxes | Tax assessment |
|---|---|---|
| 2025 | $5,199 +0.4% | $591,837 |
| 2024 | $5,178 +162.9% | $591,837 +234.2% |
| 2023 | $1,969 +190.1% | $177,100 +172.5% |
Find assessor info on the county website
Neighborhood: 27526
Nearby schools
GreatSchools rating
- 8/10Lincoln Heights ElementaryGrades: PK-5Distance: 1.1 mi
- 5/10Fuquay-Varina MiddleGrades: 6-8Distance: 2 mi
- 6/10Fuquay-Varina HighGrades: 9-12Distance: 1.8 mi
Schools provided by the listing agent
- Elementary: Wake - Lincoln Height
- Middle: Wake - Fuquay Varina
- High: Wake - Fuquay Varina
Source: Doorify MLS. This data may not be complete. We recommend contacting the local school district to confirm school assignments for this home.
Get a cash offer in 3 minutes
Find out how much your home could sell for in as little as 3 minutes with a no-obligation cash offer.
Estimated market value
$656,300
Get a cash offer in 3 minutes
Find out how much your home could sell for in as little as 3 minutes with a no-obligation cash offer.
Estimated market value
$656,300
