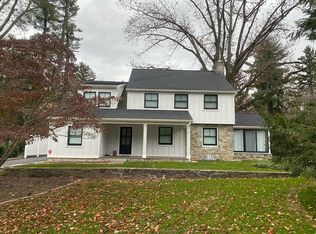Just Listed in School Lane Hills. Stunning home built in the Georgian Revival style showcasing exquisite architectural details on a professionally landscaped corner lot. The Georgian Revival homes feature a symmetrical design with dentiled cornices, a front entrance with pediment and pilasters, side lights and a fan light. This home is no exception and it truly a one-of-a-kind in this neighborhood. Built in 1940, this 7 bedroom, 3 1/2 bath home has been lovingly and meticulously updated and maintained. Greet your friends and family as they enter your amazing center hallway accented by the grand 3-story open staircase, beautiful hardwood floors, and original cased openings. From the spacious formal living room with fireplace, to the new custom-built gourmet kitchen with center island and adjacent family room, to the first floor private office each room is not only flooded with natural light, but is also spacious, and elegantly appointed. Up this amazing staircase to the second floor, the primary bedroom suite awaits. This suite features a handsome primary bedroom with a fireplace with gas logs, plenty of closet space and an ensuite bathroom. The 6 additional family and guest bedrooms are equally endearing with beautiful hardwood floors, high ceilings, bountiful natural light and closet spaces. Back downstairs, entertaining is a dream. Whether you are inside gathering around the beautiful kitchen island with its lovely granite counter, or outside on the rear custom-designed flagstone patio enjoying the colors in the vibrant landscape, you will love every occasion to relax and to entertain in your surroundings. You can buy this property with confidence knowing that you have a full set of pre-listing inspection reports, and a long list of documented improvements undertaken by the current owners. Located in an ideal location, this home is within as easy walk to LCDS, F&M, parks, galleries, wonderful restaurants and brew pubs, coffee shops, Central Market, and a short drive to the train station and several major highways. Rarely do homes such as this become available.
This property is off market, which means it's not currently listed for sale or rent on Zillow. This may be different from what's available on other websites or public sources.

