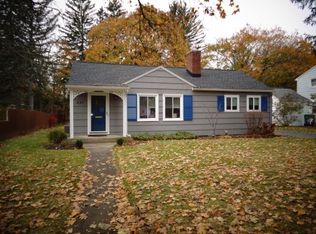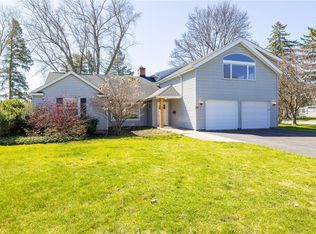JUST LISTED & READY FOR SHOWINGS! Don't miss this opportunity to call this meticulously maintained home your own! No thru traffic & backs to the Pittsford Trail system! Fully fenced private park-like backyard! Updates galore inside & out! New tear off roof in 2010, Central air '06, Both full baths updated '13, Hardwood floors refinished & new carpet '12, Large glass window in fireplaced family room '17, Boiler '01 & Cedar fence installed '15! 200 amp electric service, Vinyl siding, Thermopane windows, a shed, ALL appliances included & SO MUCH MORE!
This property is off market, which means it's not currently listed for sale or rent on Zillow. This may be different from what's available on other websites or public sources.

