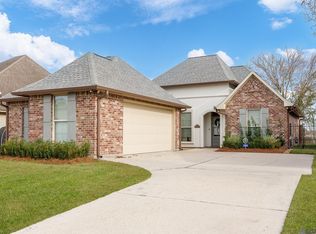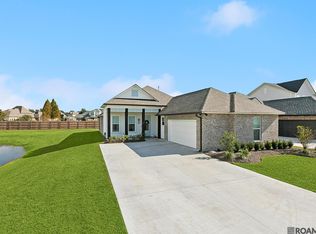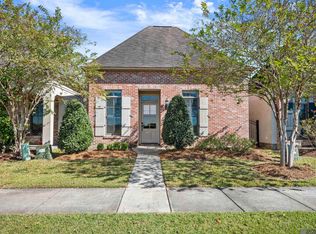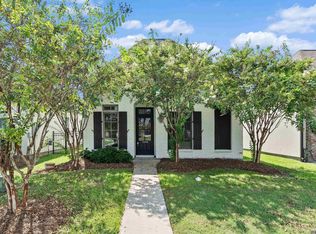Welcome home! This beautifully maintained 4-bedroom, 3-bath gem offers the perfect blend of comfort, style, and functionality. Inside, discover a bright and open floor plan that seamlessly connects the living, dining, and breakfast areas—ideal for entertaining guests and cozy nights in. The chef’s kitchen is a true showstopper, featuring a stunning slab granite island, abundant cabinetry, and seamless flow into the living room, where a gas-log fireplace sets the tone for relaxing evenings. Beautiful wood flooring adds warmth and elegance throughout the main living areas.. The luxurious primary suite is a private retreat, boasting granite countertops, dual vanities, a soothing jetted tub, and a separate walk-in shower. The thoughtfully designed 3-way split floor plan ensures privacy for everyone, with an upstairs 4th bedroom which can serve as a flex space perfect for a media room, home office, or bonus room. Outside, enjoy your covered patio and fully fenced backyard—an ideal space for weekend barbecues, gardening, or simply unwinding. Location, location, location! Conveniently situated near schools, shopping, dining, and major businesses, this home delivers on lifestyle and ease. Don’t miss your opportunity to make this move-in-ready beauty your own—schedule your private tour today!
For sale
$410,000
529 Flycatcher Dr, Baton Rouge, LA 70810
4beds
2,251sqft
Est.:
Single Family Residence, Residential
Built in 2018
6,098.4 Square Feet Lot
$-- Zestimate®
$182/sqft
$33/mo HOA
What's special
Fully fenced backyardSeparate walk-in showerAbundant cabinetryCovered patioSoothing jetted tubGranite countertopsLuxurious primary suite
- 264 days |
- 367 |
- 21 |
Zillow last checked: 8 hours ago
Listing updated: December 16, 2025 at 04:37am
Listed by:
Jodie Strain,
Compass - Perkins 225-769-1500
Source: ROAM MLS,MLS#: 2025006970
Tour with a local agent
Facts & features
Interior
Bedrooms & bathrooms
- Bedrooms: 4
- Bathrooms: 3
- Full bathrooms: 3
Rooms
- Room types: Bedroom
Primary bedroom
- Features: En Suite Bath, Ceiling 9ft Plus, Ceiling Fan(s), Tray Ceiling(s)
- Level: Main
- Area: 204.45
- Width: 14.5
Bedroom 1
- Level: Main
- Area: 102.01
- Width: 10.1
Bedroom 2
- Level: Main
- Area: 127.68
- Width: 11.2
Bedroom 3
- Level: Second
- Area: 191.8
- Dimensions: 14 x 13.7
Primary bathroom
- Features: Walk-In Closet(s), Separate Shower, Water Closet
Dining room
- Level: Main
- Area: 176
- Dimensions: 16 x 11
Kitchen
- Features: Granite Counters, Kitchen Island, Pantry
- Level: Main
- Area: 176
- Dimensions: 11 x 16
Living room
- Level: Main
- Area: 304
- Dimensions: 19 x 16
Heating
- Central, Gas Heat
Cooling
- Central Air, Zoned, Ceiling Fan(s)
Appliances
- Included: Gas Stove Con, Gas Cooktop, Dishwasher, Disposal, Microwave, Range/Oven, Stainless Steel Appliance(s)
- Laundry: Electric Dryer Hookup, Washer Hookup, Inside, Washer/Dryer Hookups
Features
- Ceiling 9'+, Tray Ceiling(s), Ceiling Varied Heights, Crown Molding, See Remarks
- Flooring: Carpet, Ceramic Tile, Wood
- Windows: Drapes
- Attic: Attic Access
- Number of fireplaces: 1
- Fireplace features: Gas Log
Interior area
- Total structure area: 2,809
- Total interior livable area: 2,251 sqft
Property
Parking
- Total spaces: 2
- Parking features: 2 Cars Park, Attached, Garage, Garage Door Opener
- Has attached garage: Yes
Features
- Stories: 1
- Patio & porch: Covered, Patio, Porch
- Exterior features: Lighting
- Has spa: Yes
- Spa features: Bath
- Fencing: Full,Wood
- Frontage length: 50
Lot
- Size: 6,098.4 Square Feet
- Dimensions: 50 x 120
- Features: Dead-End Lot, No Outlet Lot, Landscaped
Details
- Parcel number: 30832294
- Special conditions: Standard
Construction
Type & style
- Home type: SingleFamily
- Architectural style: French
- Property subtype: Single Family Residence, Residential
Materials
- Brick Siding, Stucco Siding, Other, Frame
- Foundation: Slab
- Roof: Shingle
Condition
- New construction: No
- Year built: 2018
Details
- Builder name: Alvarez Construction Co., Inc.
Utilities & green energy
- Gas: Entergy
- Sewer: Public Sewer
- Water: Public
Community & HOA
Community
- Features: Sidewalks
- Security: Security System, Smoke Detector(s)
- Subdivision: Willows At Bayou Fountain
HOA
- Has HOA: Yes
- Services included: Common Areas, Maint Subd Entry HOA, Common Area Maintenance
- HOA fee: $400 annually
Location
- Region: Baton Rouge
Financial & listing details
- Price per square foot: $182/sqft
- Tax assessed value: $388,500
- Annual tax amount: $4,621
- Price range: $410K - $410K
- Date on market: 4/17/2025
- Listing terms: Cash,Conventional,FHA,VA Loan
Estimated market value
Not available
Estimated sales range
Not available
Not available
Price history
Price history
| Date | Event | Price |
|---|---|---|
| 4/15/2025 | Listed for sale | $410,000$182/sqft |
Source: | ||
| 4/3/2025 | Listing removed | $410,000$182/sqft |
Source: Latter and Blum #24004495 Report a problem | ||
| 2/21/2025 | Price change | $410,000-2.4%$182/sqft |
Source: | ||
| 6/26/2024 | Price change | $420,000-3.8%$187/sqft |
Source: | ||
| 6/19/2024 | Price change | $436,694-3%$194/sqft |
Source: | ||
Public tax history
Public tax history
| Year | Property taxes | Tax assessment |
|---|---|---|
| 2024 | $4,621 -1.1% | $38,850 |
| 2023 | $4,672 +68.8% | $38,850 +24.8% |
| 2022 | $2,767 +1.9% | $31,140 |
Find assessor info on the county website
BuyAbility℠ payment
Est. payment
$2,408/mo
Principal & interest
$1968
Property taxes
$263
Other costs
$177
Climate risks
Neighborhood: Nicholson
Nearby schools
GreatSchools rating
- 8/10Wildwood Elementary SchoolGrades: PK-5Distance: 2.2 mi
- 4/10Westdale Middle SchoolGrades: 6-8Distance: 6.9 mi
- 2/10Tara High SchoolGrades: 9-12Distance: 5.9 mi
Schools provided by the listing agent
- District: East Baton Rouge
Source: ROAM MLS. This data may not be complete. We recommend contacting the local school district to confirm school assignments for this home.
- Loading
- Loading




