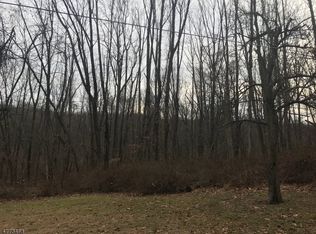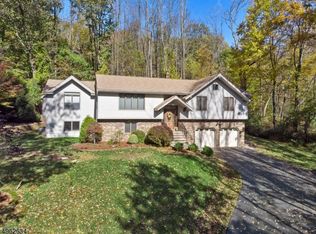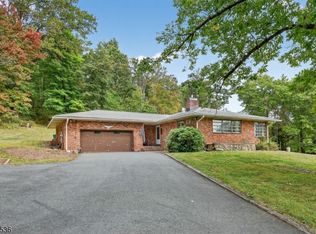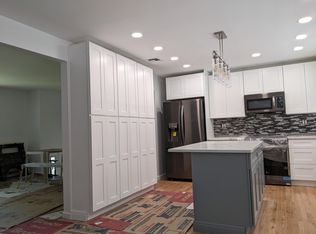Amazingly Unique Custom Craftsman Style Home awaits~ From the moment you walk up to this home you be amazed by the 18x12 Custom Covered wood porch & Extraordinary front door. Once you enter into the entrance vestibule you will continue to be in awe of the craftsmanship throughout. First floor features include Custom Kitchen with Dining Area, handcrafted shelving & pantry cabinetry, sliders to Multi tier deck, Sitting Rm with Custom Wine rack. 1st Floor continues with updated Bath and 2 well appointed Bedrooms. The entire 2nd Floor has been turned into a Master Suite featuring walk in closet (4th bed), private bath and Large Bedroom.Laundry rm & Family rm on Ground level which walks out to private yard and babbling brook. Covered 4 car Carport & Paver block drive.Home is wired for generator back up.
This property is off market, which means it's not currently listed for sale or rent on Zillow. This may be different from what's available on other websites or public sources.



