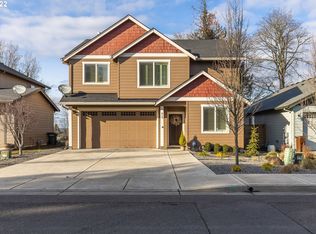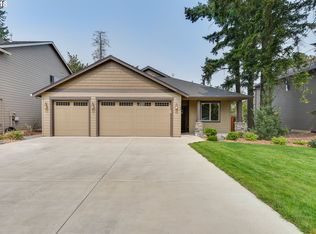Sold
$545,000
529 Depot St, Fairview, OR 97024
4beds
1,672sqft
Residential, Single Family Residence
Built in 2017
6,098.4 Square Feet Lot
$536,000 Zestimate®
$326/sqft
$2,878 Estimated rent
Home value
$536,000
$504,000 - $574,000
$2,878/mo
Zestimate® history
Loading...
Owner options
Explore your selling options
What's special
First time offered for sale—single-owner home built in 2015 and meticulously maintained with thoughtful upgrades throughout. This 4-bedroom, 2.1-bath home offers approximately 1,700 sq ft of comfortable living space, featuring rich-colored engineered hardwood floors and a custom kitchen with island, under-cabinet lighting, and stainless steel appliances. The living room includes in-wall 7.1 surround sound, while the 3 bay garage features its own built-in surround and a French door leading to the backyard for added convenience. Upgraded windows along the back of the home on both levels help quiet the space and improve efficiency. All bedrooms and the laundry room are located upstairs. Strategic storage solutions have been added throughout to maximize functionality. Enjoy the ease of an in-ground sprinkler system and leaf/pine needle guards on the gutters. Conveniently located within minutes of the Columbia River, major freeways, shopping like Target, and a variety of great restaurants. Truly move-in ready—this home checks all the boxes.
Zillow last checked: 8 hours ago
Listing updated: August 29, 2025 at 05:30am
Listed by:
Nicole Richards 503-886-9156,
eXp Realty, LLC
Bought with:
Diana Rojas, 201243298
Realty One Group Willamette Valley
Source: RMLS (OR),MLS#: 717103109
Facts & features
Interior
Bedrooms & bathrooms
- Bedrooms: 4
- Bathrooms: 3
- Full bathrooms: 2
- Partial bathrooms: 1
- Main level bathrooms: 1
Primary bedroom
- Features: Ceiling Fan, Ensuite, Walkin Closet, Wallto Wall Carpet
- Level: Upper
Bedroom 2
- Features: Wallto Wall Carpet
- Level: Upper
Bedroom 3
- Features: Wallto Wall Carpet
- Level: Upper
Bedroom 4
- Features: Wallto Wall Carpet
- Level: Upper
Dining room
- Features: Sliding Doors
- Level: Main
Kitchen
- Features: Eat Bar, Island, Kitchen Dining Room Combo, Engineered Hardwood, Granite
- Level: Main
Heating
- Forced Air
Cooling
- Central Air
Appliances
- Included: Gas Water Heater
Features
- Eat Bar, Kitchen Island, Kitchen Dining Room Combo, Granite, Ceiling Fan(s), Walk-In Closet(s)
- Flooring: Engineered Hardwood, Wall to Wall Carpet
- Doors: Sliding Doors
- Basement: Crawl Space
- Number of fireplaces: 1
- Fireplace features: Gas
Interior area
- Total structure area: 1,672
- Total interior livable area: 1,672 sqft
Property
Parking
- Total spaces: 3
- Parking features: Driveway, Garage Door Opener, Attached, Oversized
- Attached garage spaces: 3
- Has uncovered spaces: Yes
Features
- Stories: 2
- Patio & porch: Covered Deck
Lot
- Size: 6,098 sqft
- Features: Level, SqFt 5000 to 6999
Details
- Parcel number: R658018
Construction
Type & style
- Home type: SingleFamily
- Architectural style: Contemporary
- Property subtype: Residential, Single Family Residence
Materials
- Cement Siding
- Foundation: Concrete Perimeter
- Roof: Composition
Condition
- Resale
- New construction: No
- Year built: 2017
Utilities & green energy
- Gas: Gas
- Sewer: Public Sewer
- Water: Public
Community & neighborhood
Location
- Region: Fairview
Other
Other facts
- Listing terms: Cash,Conventional,FHA,VA Loan
- Road surface type: Paved
Price history
| Date | Event | Price |
|---|---|---|
| 8/22/2025 | Sold | $545,000+3.8%$326/sqft |
Source: | ||
| 7/15/2025 | Pending sale | $525,000$314/sqft |
Source: | ||
| 7/5/2025 | Listed for sale | $525,000+70.3%$314/sqft |
Source: | ||
| 8/11/2016 | Sold | $308,312-6.6%$184/sqft |
Source: | ||
| 8/28/2015 | Listing removed | $329,950$197/sqft |
Source: John L Scott Real Estate #15251776 | ||
Public tax history
| Year | Property taxes | Tax assessment |
|---|---|---|
| 2025 | $3,851 +5.8% | $213,160 +3% |
| 2024 | $3,641 +2.5% | $206,960 +3% |
| 2023 | $3,553 +2.5% | $200,940 +3% |
Find assessor info on the county website
Neighborhood: 97024
Nearby schools
GreatSchools rating
- 4/10Fairview Elementary SchoolGrades: K-5Distance: 0.2 mi
- 1/10Reynolds Middle SchoolGrades: 6-8Distance: 0.9 mi
- 1/10Reynolds High SchoolGrades: 9-12Distance: 2 mi
Schools provided by the listing agent
- Elementary: Fairview
- Middle: Reynolds
- High: Reynolds
Source: RMLS (OR). This data may not be complete. We recommend contacting the local school district to confirm school assignments for this home.
Get a cash offer in 3 minutes
Find out how much your home could sell for in as little as 3 minutes with a no-obligation cash offer.
Estimated market value
$536,000
Get a cash offer in 3 minutes
Find out how much your home could sell for in as little as 3 minutes with a no-obligation cash offer.
Estimated market value
$536,000

