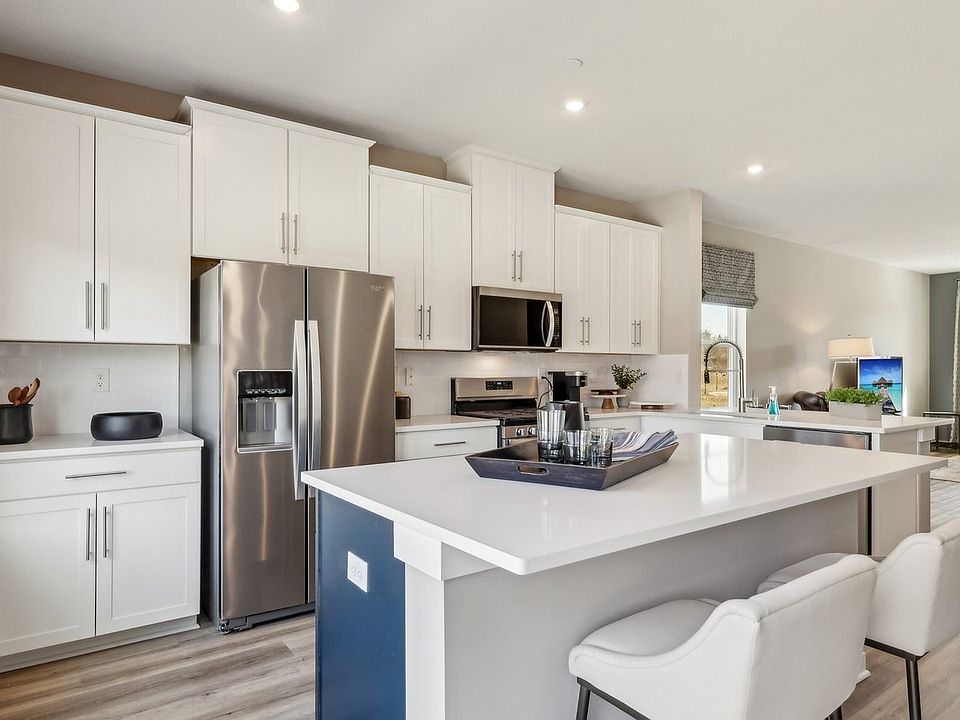Brand new home is under construction and will have a December '25 closing.
You’ll have plenty of room to grow with 4 bedrooms, 3.5 bathrooms, and 1,752 square feet. When you first enter the home, a lower-level bedroom and full bath are perfect for a guestroom, home gym, or office. On the main level, you will find a modern, open floorplan that can be arranged however you see fit! Upgraded kitchen cabinets and island, quartz countertops, all your kitchen appliances, and washer/dryer make this a perfect move-in ready home!
A large owner’s bedroom features an adjoined bathroom that will make getting ready in the morning a dream. Plus, the walk-in closet will feel like you now have the space you’ve always wanted in your bedroom. Enjoy a double bowl vanity with a tiled, oversized shower. The other two bedrooms will be perfect for kids’ room, grown visiting children, guest room, gym, or home office.
**HOA Fee /month – includes grass cutting & snow removal**
New construction
$409,790
529 Cooper #4, McCandless, PA 15090
4beds
1,760sqft
Townhouse
Built in 2025
7,840.8 Square Feet Lot
$410,100 Zestimate®
$233/sqft
$150/mo HOA
What's special
Quartz countertopsLower-level bedroomModern open floorplanWalk-in closetTiled oversized showerDouble bowl vanityAdjoined bathroom
Call: (878) 302-0008
- 35 days |
- 287 |
- 9 |
Zillow last checked: 7 hours ago
Listing updated: September 03, 2025 at 09:07am
Listed by:
David Bruckner 667-500-2488,
D.R. HORTON REALTY OF PA
Source: WPMLS,MLS#: 1719125 Originating MLS: West Penn Multi-List
Originating MLS: West Penn Multi-List
Travel times
Schedule tour
Select your preferred tour type — either in-person or real-time video tour — then discuss available options with the builder representative you're connected with.
Facts & features
Interior
Bedrooms & bathrooms
- Bedrooms: 4
- Bathrooms: 4
- Full bathrooms: 3
- 1/2 bathrooms: 1
Appliances
- Included: Some Gas Appliances, Dryer, Dishwasher, Disposal, Microwave, Refrigerator, Stove, Washer
Features
- Kitchen Island
- Windows: Screens
Interior area
- Total structure area: 1,760
- Total interior livable area: 1,760 sqft
Video & virtual tour
Property
Parking
- Parking features: Garage Door Opener
- Has garage: Yes
Features
- Levels: Three Or More
- Stories: 3
Lot
- Size: 7,840.8 Square Feet
- Dimensions: 28 x 60
Construction
Type & style
- Home type: Townhouse
- Architectural style: Three Story
- Property subtype: Townhouse
Condition
- New Construction
- New construction: Yes
- Year built: 2025
Details
- Builder name: D.R. Horton
- Warranty included: Yes
Community & HOA
Community
- Features: Public Transportation
- Subdivision: McCandless Square
HOA
- Has HOA: Yes
- HOA fee: $150 monthly
Location
- Region: Mccandless
Financial & listing details
- Price per square foot: $233/sqft
- Tax assessed value: $409,790
- Annual tax amount: $10,500
- Date on market: 9/2/2025
About the community
The time has come for one of the most highly anticipated townhome communities to finally release. D.R. Horton, the nation's largest builder, has now released McCandless Square to the public! Located in one of the most sought-after spots in the North Hills, this luxury town home community is nestled right off of Route 19 in McCandless, just outside of Wexford. Nestled in a private, wooded area minutes from shopping, dining, and all of your daily conveniences, McCandless Square boasts one of the areas top school districts, North Allegheny.
This upscale, no maintenance townhome community offers the Atlas townhome - a 2300 square foot, 4 bedroom, 3.5 bathroom, 2 car garage layout. In this community, everything is included too! All kitchen appliances, washer/dryer, quartz kitchen countertops, upgraded cabinets, 9ft ceilings with hard surface flooring on entire main level, rear deck, oversize tile shower, plus so much more!
Schedule a visit today to see this amazing community in person and see the Atlas floorplan for yourself!
Source: DR Horton

