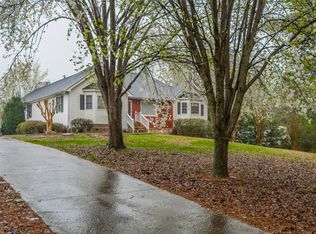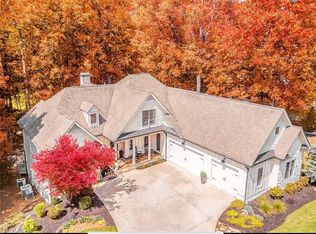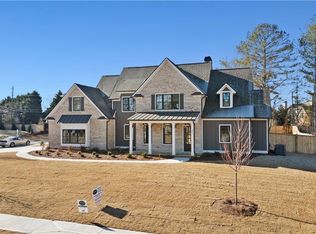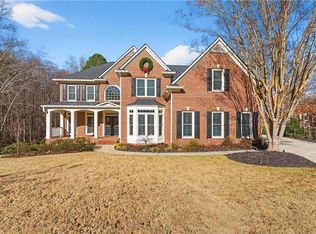This home is currently active under contract with a contingency that has a kick out clause. Offers are being accepted, please tour at your convenience. Special Buyer Incentives: Seller is offering a 2/1 Interest Rate Buydown (save over $25,000 in mortgage payments in the first two years) and/or up to $20,000 in home upgrades with a strong offer! Nestled on nearly two acres in Cherokee County, right on the edge of Milton and within the highly sought-after Creekview High School district, this brand-new modern farmhouse is a rare find. Thoughtfully designed with both elegance and comfort in mind, this home offers a perfect balance of open spaces and cozy retreats. From the moment you step inside, natural beams and detailed craftsmanship set the tone for a warm yet sophisticated atmosphere. The main level is anchored by a spacious primary suite, where double doors open to the covered back porch and outdoor fireplace, inviting in peaceful views of the expansive backyard. The suite features a stunning bath with a soaking tub and a dual-head shower, as well as an oversized walk-in closet designed to impress. The heart of the home is the beautifully designed kitchen, fully equipped with state-of-the-art appliances and high-end finishes. The main kitchen features a scullery kitchen as well, so when entertaining you can easily prep in this kitchen and entertain in the main kitchen. Whether you’re hosting or simply enjoying a quiet morning, this space is as functional as it is breathtaking. Nearby, a separate mudroom and laundry room offer convenience and organization, seamlessly connecting to the three-car garage. Multiple living areas throughout the home provide room for every need, from the inviting family room with a fireplace to a private study/library room, and a versatile bonus room ideal for a home office, creative craft space, or custom-designed pet area - offering endless possibilities to suit your lifestyle. Upstairs, three additional bedrooms and two full baths ensure plenty of space for family and guests, while a dedicated media room is ready for movie nights or game days. Outdoor living is just as inviting. The covered front porch welcomes you home, while the spacious back porch—complete with its own fireplace—overlooks a flat, fenced yard, perfect for a future pool. A separate full bath with direct access to the porch makes the potential for poolside days effortless. To the right of the home, the expansive yard provides the perfect opportunity for a small farm animal area or extra recreational space. This property offers a unique advantage with the freedom and space to build additional structures, such as a detached garage, pool house, barn or a workshop. The space is perfect for customizing the property to fit your lifestyle and needs. Designed for modern living, this home also includes a built-in speaker and entertainment system, blending luxury with everyday convenience. Every detail has been carefully curated to create a home that is both stunning and practical, offering the best of countryside serenity with easy access to the amenities of Milton and Canton. With an appraisal above asking and a clean inspection already completed, this turn-key home is ready to welcome its first owners - schedule a private tour today and experience the charm for yourself.
Active under contract
$1,325,000
529 Claude Scott Rd, Canton, GA 30115
4beds
3,996sqft
Est.:
Single Family Residence, Residential
Built in 2025
1.84 Acres Lot
$1,317,900 Zestimate®
$332/sqft
$-- HOA
What's special
Potential for poolOutdoor fireplaceThree-car garageFlat fenced yardHigh-end finishesSpacious primary suiteStunning bath
- 213 days |
- 490 |
- 10 |
Zillow last checked: 8 hours ago
Listing updated: January 08, 2026 at 10:17pm
Listing Provided by:
Lauren Roberson,
Homesouth Residential Incorporated 678-595-3373
Source: FMLS GA,MLS#: 7599459
Facts & features
Interior
Bedrooms & bathrooms
- Bedrooms: 4
- Bathrooms: 4
- Full bathrooms: 4
- Main level bathrooms: 2
- Main level bedrooms: 1
Rooms
- Room types: Attic, Family Room, Kitchen, Laundry, Media Room, Office
Primary bedroom
- Features: Master on Main
- Level: Master on Main
Bedroom
- Features: Master on Main
Primary bathroom
- Features: Double Shower, Double Vanity, Separate Tub/Shower, Soaking Tub
Dining room
- Features: Great Room, Open Concept
Kitchen
- Features: Cabinets White, Kitchen Island, Other Surface Counters, Pantry Walk-In, Second Kitchen, Stone Counters, View to Family Room, Other
Heating
- Central
Cooling
- Central Air
Appliances
- Included: Dishwasher, Disposal, Electric Range, Electric Water Heater, ENERGY STAR Qualified Water Heater, Gas Range, Microwave, Range Hood, Refrigerator, Tankless Water Heater
- Laundry: Laundry Room, Main Level, Mud Room, Sink
Features
- Beamed Ceilings, Coffered Ceiling(s), Crown Molding, Double Vanity, Entrance Foyer, High Ceilings 9 ft Upper, High Ceilings 10 ft Main, Recessed Lighting, Sound System, Walk-In Closet(s)
- Flooring: Hardwood, Tile
- Windows: Insulated Windows
- Basement: None
- Attic: Pull Down Stairs,Permanent Stairs
- Number of fireplaces: 2
- Fireplace features: Brick, Gas Log, Gas Starter, Living Room, Outside
- Common walls with other units/homes: No Common Walls
Interior area
- Total structure area: 3,996
- Total interior livable area: 3,996 sqft
- Finished area above ground: 3,996
- Finished area below ground: 0
Video & virtual tour
Property
Parking
- Total spaces: 3
- Parking features: Attached, Driveway, Garage
- Attached garage spaces: 3
- Has uncovered spaces: Yes
Accessibility
- Accessibility features: None
Features
- Levels: Two
- Stories: 2
- Patio & porch: Front Porch, Rear Porch
- Exterior features: Lighting, Private Yard, Rain Gutters
- Pool features: None
- Spa features: None
- Fencing: Back Yard
- Has view: Yes
- View description: Rural
- Waterfront features: None
- Body of water: None
Lot
- Size: 1.84 Acres
- Dimensions: 126 x 99 x 84
- Features: Back Yard, Front Yard, Landscaped, Level, Open Lot, Private
Details
- Additional structures: None
- Parcel number: 03N23 051
- Other equipment: None
- Horse amenities: None
Construction
Type & style
- Home type: SingleFamily
- Architectural style: Farmhouse
- Property subtype: Single Family Residence, Residential
Materials
- Blown-In Insulation, Brick, HardiPlank Type
- Foundation: Slab
- Roof: Shingle
Condition
- New Construction
- New construction: Yes
- Year built: 2025
Details
- Builder name: KiCo Construction, LLC.
- Warranty included: Yes
Utilities & green energy
- Electric: 220 Volts in Garage, 220 Volts in Laundry
- Sewer: Septic Tank
- Water: Well
- Utilities for property: Electricity Available, Water Available
Green energy
- Energy efficient items: None
- Energy generation: None
Community & HOA
Community
- Features: None
- Security: Carbon Monoxide Detector(s), Fire Alarm, Secured Garage/Parking
- Subdivision: None
HOA
- Has HOA: No
Location
- Region: Canton
Financial & listing details
- Price per square foot: $332/sqft
- Tax assessed value: $210,200
- Annual tax amount: $2,229
- Date on market: 6/17/2025
- Cumulative days on market: 135 days
- Electric utility on property: Yes
- Road surface type: Asphalt
Estimated market value
$1,317,900
$1.25M - $1.38M
$3,956/mo
Price history
Price history
| Date | Event | Price |
|---|---|---|
| 9/11/2025 | Price change | $1,325,000-3.6%$332/sqft |
Source: | ||
| 8/3/2025 | Price change | $1,374,000-1.8%$344/sqft |
Source: | ||
| 6/17/2025 | Listed for sale | $1,399,000$350/sqft |
Source: | ||
| 6/17/2025 | Listing removed | $1,399,000$350/sqft |
Source: | ||
| 6/17/2025 | Listed for sale | $1,399,000$350/sqft |
Source: | ||
Public tax history
Public tax history
| Year | Property taxes | Tax assessment |
|---|---|---|
| 2024 | $2,208 +18.4% | $84,080 +18.5% |
| 2023 | $1,865 +17.3% | $70,960 +17.3% |
| 2022 | $1,590 +13.7% | $60,480 +22.8% |
Find assessor info on the county website
BuyAbility℠ payment
Est. payment
$7,888/mo
Principal & interest
$6574
Property taxes
$850
Home insurance
$464
Climate risks
Neighborhood: 30115
Nearby schools
GreatSchools rating
- 6/10Free Home Elementary SchoolGrades: PK-5Distance: 0.9 mi
- 7/10Creekland Middle SchoolGrades: 6-8Distance: 1.7 mi
- 9/10Creekview High SchoolGrades: 9-12Distance: 1.9 mi
Schools provided by the listing agent
- Elementary: Free Home
- Middle: Creekland - Cherokee
- High: Creekview
Source: FMLS GA. This data may not be complete. We recommend contacting the local school district to confirm school assignments for this home.
- Loading





