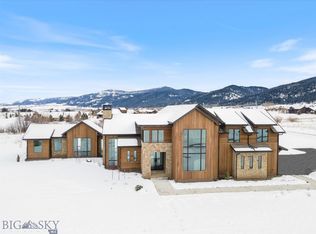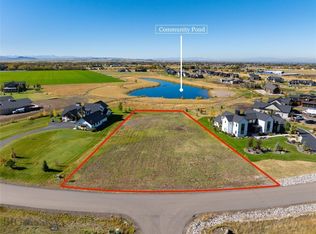Situated within the prestigious community of Home 40, this extraordinary residence, crafted by Porlier Homes, stands as a true masterpiece. Since its completion in 2020, this 4,191 SqFt home has become one of the community's most coveted properties. Set on a 1.01-acre lot that backs a trail system & seasonal stream, the home is designed to capture the beauty of Montana’s majestic mountain ranges, with floor-to-ceiling windows framing panoramic views from every room. Upon entering through a bespoke glass door, you are immediately welcomed by the warmth of herringbone flooring that guides your gaze toward the grand foyer staircase. The expansive great room & chef’s kitchen unfold before you, each space artfully designed to highlight the uninterrupted vistas of the Bridger & Gallatin Mtn ranges. The home embodies a perfect harmony of unparalleled craftsmanship & sophisticated living, seamlessly blending luxury with nature’s grandeur. The thoughtfully designed floor plan flows effortlessly onto a covered back patio—an entertainer’s dream. With a patio TV for outdoor gatherings & al fresco dining, the space cascades onto a sunken stone patio, complete with a custom wood-burning fireplace & an intimate hot tub retreat for ultimate privacy & relaxation. Inside, the expansive kitchen, dining & living areas are designed for both function & elegance. A dual-sided fireplace serves as a central focal point, offering both gas & wood-burning capabilities. The gourmet kitchen features expansive granite countertops, an oversized island, Dacor & Bosch appliances, and a separate butler’s pantry, ensuring the highest standard of luxury living. The main level also boasts a serene master suite, a dedicated laundry room, a convenient "drop room" for everyday essentials, and a highly organized 3-car heated garage with optimized storage. On the second level, (3) generously appointed bedrooms & (3) bathrooms provide ultimate comfort & privacy. Additionally, a bonus room, a separate office, and a fully equipped gym with mat flooring & mirrored walls create an environment that seamlessly merges function with beauty. Every room offers spectacular views of the surrounding mountain ranges & valley, enhancing the experience of living within this natural sanctuary. This custom residence epitomizes the seamless fusion of modern luxury & the rugged beauty of Montana’s landscape, offering an unparalleled lifestyle defined by comfort, elegance & the breathtaking scenery that surrounds it.
This property is off market, which means it's not currently listed for sale or rent on Zillow. This may be different from what's available on other websites or public sources.

