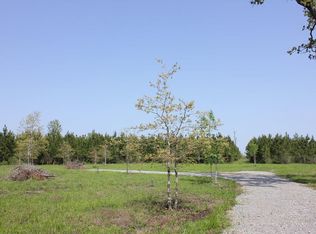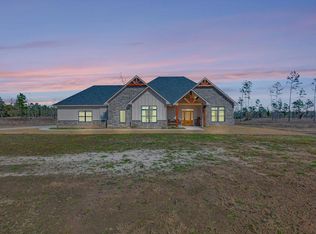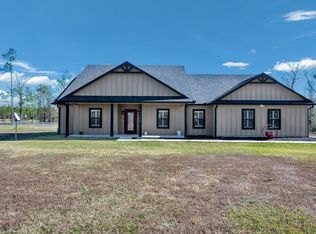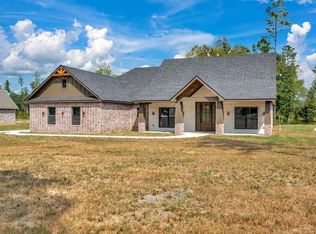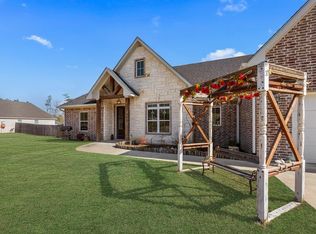Discover the perfect mix of modern style and country charm in this stunning new construction on 1.5 acres! This 4-bedroom, 2.5-bath home offers a bright, open floor plan designed for comfort and function. The island kitchen overlooks the inviting family room with a cozy wood-burning fireplace—ideal for gatherings. The split-bedroom layout provides privacy, featuring a spacious primary suite with a spa-like bath that includes a soaking tub, walk-in shower, and dual vanities. Stylish vinyl plank flooring runs throughout, complemented by wood ceilings in the dining area and primary bedroom plus elegant crown molding. Enjoy outdoor living on the covered patio, perfect for relaxing or entertaining. The double attached garage adds convenience, while the expansive lot gives you plenty of room to roam. Don't miss this beautifully crafted home that blends modern design with timeless charm! Click the virtual tour links for a staged video and interactive floor plan.
For sale
$448,900
529 Cc Rd, Diboll, TX 75941
4beds
2,160sqft
Est.:
Residential
Built in 2024
1.53 Acres Lot
$-- Zestimate®
$208/sqft
$-- HOA
What's special
Modern styleCozy wood-burning fireplaceCountry charmBright open floor planVinyl plank flooringInviting family roomCovered patio
- 101 days |
- 361 |
- 14 |
Zillow last checked: 8 hours ago
Listing updated: November 04, 2025 at 01:46pm
Listed by:
Cindy Pierce 936-414-2174,
GANN MEDFORD Real Estate, Inc.
Source: LAR,MLS#: 5107015
Tour with a local agent
Facts & features
Interior
Bedrooms & bathrooms
- Bedrooms: 4
- Bathrooms: 3
- Full bathrooms: 2
- 1/2 bathrooms: 1
Heating
- Electric
Cooling
- Central Electric, Central Air
Appliances
- Included: Dishwasher, Oven, Range
Features
- Ceiling Fan(s), Breakfast Bar, Kitchen Island, Master - Lower Level, Boxed Ceiling, Raised Ceiling, Bookcases
- Flooring: Vinyl
- Has fireplace: Yes
- Fireplace features: Wood Burning
Interior area
- Total structure area: 2,160
- Total interior livable area: 2,160 sqft
Video & virtual tour
Property
Parking
- Total spaces: 2
- Parking features: Garage Double Attached, Concrete Drive
- Attached garage spaces: 2
- Has uncovered spaces: Yes
Features
- Patio & porch: Covered Patio
- Pool features: None
- Fencing: None
Lot
- Size: 1.53 Acres
- Dimensions: 1.531
Details
- Special conditions: Not Applicable
Construction
Type & style
- Home type: SingleFamily
- Architectural style: Traditional
- Property subtype: Residential
Materials
- Brick Veneer, Stone
- Foundation: Slab
- Roof: Composition
Condition
- Year built: 2024
Utilities & green energy
- Sewer: Aerobic Septic
- Water: Public
- Utilities for property: Cable Connected
Community & HOA
Community
- Subdivision: Southern Pines
Location
- Region: Diboll
Financial & listing details
- Price per square foot: $208/sqft
- Annual tax amount: $6,256
- Date on market: 11/4/2025
Estimated market value
Not available
Estimated sales range
Not available
Not available
Price history
Price history
| Date | Event | Price |
|---|---|---|
| 11/12/2024 | Price change | $448,900+4.4%$208/sqft |
Source: | ||
| 11/5/2024 | Listed for sale | $429,900$199/sqft |
Source: | ||
Public tax history
Public tax history
Tax history is unavailable.BuyAbility℠ payment
Est. payment
$2,635/mo
Principal & interest
$2104
Property taxes
$374
Home insurance
$157
Climate risks
Neighborhood: 75941
Nearby schools
GreatSchools rating
- 5/10Anderson Elementary SchoolGrades: 3-5Distance: 4.6 mi
- 4/10Lufkin Middle SchoolGrades: 6-8Distance: 7.3 mi
- 5/10Lufkin High SchoolGrades: 9-12Distance: 8.1 mi
- Loading
- Loading
