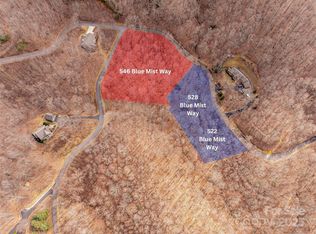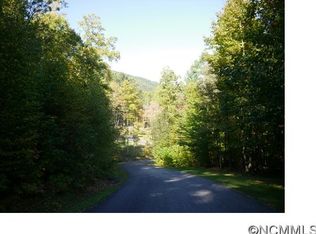Closed
$860,000
529 Blue Mist Way, Arden, NC 28704
3beds
2,066sqft
Single Family Residence
Built in 2012
1.39 Acres Lot
$888,600 Zestimate®
$416/sqft
$3,071 Estimated rent
Home value
$888,600
$844,000 - $933,000
$3,071/mo
Zestimate® history
Loading...
Owner options
Explore your selling options
What's special
Nestled in the beautiful mountains of North Carolina, this one-level easy living 3 bed, 3 bath home in Avery Park is the perfect place to call home. Surrounded by the Pisgah National Forest, you'll feel like you're living in your own private nature preserve. This was the builder’s personal home with many high-end features throughout such as stainless steel appliances, granite countertops, Wolf gas cook top, Rinnai tankless water heater, hardwood floors, beautiful wainscot details and low maintenance landscaping. Enjoy nature and bring the outdoors in on the covered porch with wood burning fireplace and spacious flagstone patio. Its tudor style exterior is just as detailed with a pebblesdash, stone and brick combination that is simply charming. Community amenities include a pool, tennis courts, playground, pond and hiking trails. In just 15 minutes you can be at top restaurants, a state-of-the-art cinema, the world-class Sierra Nevada brewery or the Asheville Airport.
Zillow last checked: 8 hours ago
Listing updated: May 02, 2023 at 05:41am
Listing Provided by:
Sandi AuBuchon 828-707-0787,
Premier Sotheby’s International Realty
Bought with:
Meaghan Austin
Allen Tate/Beverly-Hanks Asheville-Biltmore Park
Source: Canopy MLS as distributed by MLS GRID,MLS#: 4002297
Facts & features
Interior
Bedrooms & bathrooms
- Bedrooms: 3
- Bathrooms: 3
- Full bathrooms: 3
- Main level bedrooms: 3
Primary bedroom
- Features: Built-in Features, Ceiling Fan(s), Walk-In Closet(s)
- Level: Main
Primary bedroom
- Level: Main
Bedroom s
- Features: Ceiling Fan(s)
- Level: Main
Bedroom s
- Features: Ceiling Fan(s)
- Level: Main
Bedroom s
- Level: Main
Bedroom s
- Level: Main
Bathroom full
- Features: Walk-In Closet(s)
- Level: Main
Bathroom full
- Level: Main
Bathroom full
- Level: Main
Bathroom full
- Level: Main
Bathroom full
- Level: Main
Bathroom full
- Level: Main
Other
- Features: Built-in Features
- Level: Main
Other
- Level: Main
Dining area
- Features: Open Floorplan, Vaulted Ceiling(s)
- Level: Main
Dining area
- Level: Main
Kitchen
- Features: Built-in Features, Vaulted Ceiling(s)
- Level: Main
Kitchen
- Level: Main
Laundry
- Features: Drop Zone
- Level: Main
Laundry
- Level: Main
Living room
- Features: Built-in Features, Open Floorplan, Vaulted Ceiling(s)
- Level: Main
Living room
- Level: Main
Heating
- Electric, Heat Pump, Humidity Control, Propane, Zoned
Cooling
- Central Air, Electric, Zoned
Appliances
- Included: Dishwasher, Gas Cooktop, Microwave, Refrigerator, Tankless Water Heater, Wall Oven, Washer/Dryer
- Laundry: Mud Room, Inside, Main Level, Sink
Features
- Built-in Features, Open Floorplan, Pantry, Storage, Vaulted Ceiling(s)(s), Walk-In Closet(s)
- Flooring: Tile, Wood
- Doors: Insulated Door(s), Pocket Doors
- Windows: Insulated Windows, Window Treatments
- Has basement: No
- Attic: Pull Down Stairs
- Fireplace features: Gas Vented, Living Room, Outside, Porch, Wood Burning
Interior area
- Total structure area: 2,066
- Total interior livable area: 2,066 sqft
- Finished area above ground: 2,066
- Finished area below ground: 0
Property
Parking
- Total spaces: 4
- Parking features: Driveway, Attached Garage, Garage Door Opener, Garage Faces Front, Garage on Main Level
- Attached garage spaces: 2
- Uncovered spaces: 2
Features
- Levels: One
- Stories: 1
- Patio & porch: Covered, Patio, Side Porch
- Pool features: Community
Lot
- Size: 1.39 Acres
- Features: Adjoins Forest, Private, Rolling Slope, Wooded
Details
- Parcel number: 962305865500000
- Zoning: R-1
- Special conditions: Standard
- Other equipment: Generator Hookup
Construction
Type & style
- Home type: SingleFamily
- Architectural style: Tudor
- Property subtype: Single Family Residence
Materials
- Brick Partial, Stucco, Hardboard Siding, Stone
- Foundation: Crawl Space
- Roof: Shingle
Condition
- New construction: No
- Year built: 2012
Details
- Builder name: Thompson
Utilities & green energy
- Sewer: Septic Installed
- Water: Well
- Utilities for property: Electricity Connected, Propane, Underground Power Lines
Community & neighborhood
Security
- Security features: Carbon Monoxide Detector(s), Radon Mitigation System, Security Service
Community
- Community features: Clubhouse, Gated, Picnic Area, Playground, Pond, Recreation Area, Tennis Court(s), Walking Trails
Location
- Region: Arden
- Subdivision: Avery Park
HOA & financial
HOA
- Has HOA: Yes
- HOA fee: $649 semi-annually
- Association name: IPM
- Association phone: 828-650-6875
Other
Other facts
- Listing terms: Cash,Conventional
- Road surface type: Asphalt, Paved
Price history
| Date | Event | Price |
|---|---|---|
| 5/1/2023 | Sold | $860,000+7.6%$416/sqft |
Source: | ||
| 3/9/2023 | Pending sale | $799,000$387/sqft |
Source: | ||
| 3/6/2023 | Listed for sale | $799,000+66.8%$387/sqft |
Source: | ||
| 9/23/2016 | Sold | $479,000-4%$232/sqft |
Source: | ||
| 8/18/2016 | Pending sale | $499,000$242/sqft |
Source: Appalachian Realty Associates #3187516 | ||
Public tax history
| Year | Property taxes | Tax assessment |
|---|---|---|
| 2024 | $2,995 +3.3% | $486,500 |
| 2023 | $2,900 +1.7% | $486,500 |
| 2022 | $2,851 | $486,500 |
Find assessor info on the county website
Neighborhood: 28704
Nearby schools
GreatSchools rating
- 8/10Avery's Creek ElementaryGrades: PK-4Distance: 3.5 mi
- 9/10Valley Springs MiddleGrades: 5-8Distance: 5.5 mi
- 7/10T C Roberson HighGrades: PK,9-12Distance: 5.8 mi
Schools provided by the listing agent
- Elementary: Avery's Creek/Koontz
- Middle: Valley Springs
- High: T.C. Roberson
Source: Canopy MLS as distributed by MLS GRID. This data may not be complete. We recommend contacting the local school district to confirm school assignments for this home.
Get a cash offer in 3 minutes
Find out how much your home could sell for in as little as 3 minutes with a no-obligation cash offer.
Estimated market value
$888,600
Get a cash offer in 3 minutes
Find out how much your home could sell for in as little as 3 minutes with a no-obligation cash offer.
Estimated market value
$888,600

