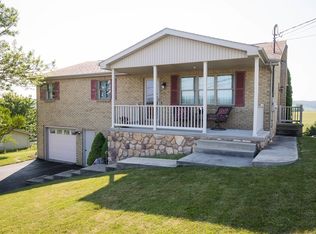Sold for $255,750 on 10/03/23
$255,750
529 Bessemer Rd, Mount Pleasant, PA 15666
4beds
--sqft
Single Family Residence
Built in 1988
0.34 Acres Lot
$293,400 Zestimate®
$--/sqft
$1,666 Estimated rent
Home value
$293,400
$279,000 - $311,000
$1,666/mo
Zestimate® history
Loading...
Owner options
Explore your selling options
What's special
A great family home with everything you can imagine! Open concept living with updated kitchen, living and dining room are just waiting for you to host fun family gatherings. The cozy nook just off the dining area is the perfect spot to cuddle up and relax with a good book and cup of tea. Pop the popcorn and enjoy movie night on the retractable movie screen with all the components. Step outside to a large patio and enjoy grilling or play games on the large fenced yard finishing the day with smores by the firepit. Back inside you'll find three bedrooms and a full bath with plenty of closet space on the upper level for children and guests. Retreat to the primary bedroom located on the lower level with a full bath, fireplace and private patio. This move in ready house is waiting for you to call home! Stop by the Open House Sunday, August 27th from 11am to 1pm or schedule your private showing. Making this house your home will be a dream come true!
Zillow last checked: 8 hours ago
Listing updated: October 03, 2023 at 01:07pm
Listed by:
Karen Wantland 724-339-4000,
HOWARD HANNA REAL ESTATE SERVICES
Bought with:
Donna Tidwell, RS-189358L
BERKSHIRE HATHAWAY THE PREFERRED REALTY
Source: WPMLS,MLS#: 1620655 Originating MLS: West Penn Multi-List
Originating MLS: West Penn Multi-List
Facts & features
Interior
Bedrooms & bathrooms
- Bedrooms: 4
- Bathrooms: 2
- Full bathrooms: 2
Primary bedroom
- Level: Lower
- Dimensions: 21x17
Bedroom 2
- Level: Upper
- Dimensions: 13x11
Bedroom 3
- Level: Upper
- Dimensions: 12x11
Bedroom 4
- Level: Upper
- Dimensions: 10x10
Bonus room
- Level: Main
- Dimensions: 23x13
Dining room
- Level: Main
- Dimensions: 12x10
Kitchen
- Level: Main
- Dimensions: 12x12
Living room
- Level: Main
- Dimensions: 18x12
Heating
- Electric
Cooling
- Wall Unit(s)
Appliances
- Included: Some Electric Appliances, Dishwasher, Disposal, Microwave, Refrigerator, Stove
Features
- Kitchen Island, Window Treatments
- Flooring: Ceramic Tile, Laminate, Carpet
- Windows: Multi Pane, Screens, Window Treatments
- Basement: Finished,Walk-Out Access
- Number of fireplaces: 1
- Fireplace features: Gas
Property
Parking
- Total spaces: 2
- Parking features: Attached, Garage, Garage Door Opener
- Has attached garage: Yes
Features
- Levels: Multi/Split
- Stories: 2
- Pool features: None
Lot
- Size: 0.34 Acres
- Dimensions: 0.3444
Construction
Type & style
- Home type: SingleFamily
- Architectural style: Multi-Level
- Property subtype: Single Family Residence
Materials
- Roof: Metal
Condition
- Resale
- Year built: 1988
Utilities & green energy
- Sewer: Public Sewer
- Water: Public
Community & neighborhood
Location
- Region: Mount Pleasant
- Subdivision: Kimberly Estates
Price history
| Date | Event | Price |
|---|---|---|
| 10/3/2023 | Sold | $255,750+4.4% |
Source: | ||
| 8/29/2023 | Contingent | $245,000 |
Source: | ||
| 8/25/2023 | Listed for sale | $245,000+32.4% |
Source: | ||
| 7/28/2014 | Sold | $185,000-3.6% |
Source: | ||
| 6/5/2014 | Pending sale | $192,000 |
Source: Berkshire Hathaway HomeServices The Preferred Realty #974739 | ||
Public tax history
Tax history is unavailable.
Neighborhood: 15666
Nearby schools
GreatSchools rating
- NASouthmoreland Primary CenterGrades: K-1Distance: 2.2 mi
- 7/10Southmoreland Middle SchoolGrades: 6-8Distance: 2.9 mi
- 4/10Southmoreland Senior High SchoolGrades: 9-12Distance: 2.2 mi
Schools provided by the listing agent
- District: Southmoreland
Source: WPMLS. This data may not be complete. We recommend contacting the local school district to confirm school assignments for this home.

Get pre-qualified for a loan
At Zillow Home Loans, we can pre-qualify you in as little as 5 minutes with no impact to your credit score.An equal housing lender. NMLS #10287.
Sell for more on Zillow
Get a free Zillow Showcase℠ listing and you could sell for .
$293,400
2% more+ $5,868
With Zillow Showcase(estimated)
$299,268