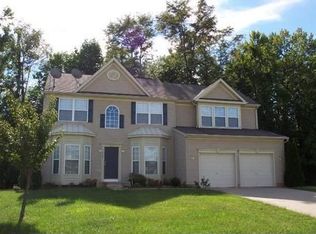Sold for $480,000
$480,000
529 Beards Hill Rd, Aberdeen, MD 21001
4beds
2,828sqft
Single Family Residence
Built in 1977
0.37 Acres Lot
$525,100 Zestimate®
$170/sqft
$2,928 Estimated rent
Home value
$525,100
$494,000 - $562,000
$2,928/mo
Zestimate® history
Loading...
Owner options
Explore your selling options
What's special
Welcome home to this meticulously maintained single-family gem, proudly sold by its original owners! As you step onto the charming front porch and enter the home, you're greeted by one of three spacious living areas on the main floor. The heart of the home—the kitchen—offers ample cabinet space, a built-in pantry, and endless counter space, complete with a rolling island for added versatility. Appliances are in great shape, and you can enjoy meals at the island or in the formal dining room just off the kitchen. From the kitchen, you have clear sightlines to the two additional living spaces—one being the cozy original living room with a wood-burning fireplace, and the other an expansive rear addition featuring vaulted ceilings and abundant natural light from windows on every wall. Step outside onto your well-maintained deck, complete with a convertible awning, overlooking your fully fenced, level backyard—perfect for entertaining, pets, or play. For added convenience, the oversized two-car garage provides direct access to the home, leading into a full bathroom and a laundry room—ideal for busy households. Upstairs, you’ll find four generously sized bedrooms and two full bathrooms. The owner’s suite features its own private bath and walk-in closet, creating a comfortable retreat. The unfinished basement offers a blank canvas—whether you dream of extra living space, a home gym, or a workshop, the possibilities are endless. Recent improvements include: newer garage door, full bath on main floor added in 2016, new front windows and sunroom windows 2023, newer flooring throughout, HVAC 2020 and much more! Don't miss this opportunity to own a move-in-ready home with modern upgrades in a lovely neighborhood! Schedule your showing today!
Zillow last checked: 8 hours ago
Listing updated: May 09, 2025 at 07:07am
Listed by:
Andrew Undem 410-322-3670,
Berkshire Hathaway HomeServices Homesale Realty,
Listing Team: Sure Group, Co-Listing Team: Sure Group,Co-Listing Agent: Robert Kansler 443-417-6444,
Berkshire Hathaway HomeServices Homesale Realty
Bought with:
Pamela Astori, 659804
EXP Realty, LLC
Source: Bright MLS,MLS#: MDHR2040820
Facts & features
Interior
Bedrooms & bathrooms
- Bedrooms: 4
- Bathrooms: 3
- Full bathrooms: 3
- Main level bathrooms: 1
Basement
- Area: 420
Heating
- Forced Air, Electric, Natural Gas
Cooling
- Central Air, Electric
Appliances
- Included: Electric Water Heater
Features
- Basement: Unfinished
- Number of fireplaces: 1
Interior area
- Total structure area: 3,248
- Total interior livable area: 2,828 sqft
- Finished area above ground: 2,828
- Finished area below ground: 0
Property
Parking
- Total spaces: 6
- Parking features: Garage Faces Front, Oversized, Attached, Driveway
- Attached garage spaces: 2
- Uncovered spaces: 4
Accessibility
- Accessibility features: Stair Lift
Features
- Levels: Three
- Stories: 3
- Pool features: None
Lot
- Size: 0.37 Acres
Details
- Additional structures: Above Grade, Below Grade
- Parcel number: 1302022303
- Zoning: R1
- Special conditions: Standard
Construction
Type & style
- Home type: SingleFamily
- Architectural style: Colonial
- Property subtype: Single Family Residence
Materials
- Vinyl Siding
- Foundation: Slab
Condition
- New construction: No
- Year built: 1977
Utilities & green energy
- Sewer: Public Sewer
- Water: Public
Community & neighborhood
Location
- Region: Aberdeen
- Subdivision: Windemere
- Municipality: Aberdeen
Other
Other facts
- Listing agreement: Exclusive Right To Sell
- Ownership: Fee Simple
Price history
| Date | Event | Price |
|---|---|---|
| 5/9/2025 | Sold | $480,000-4%$170/sqft |
Source: | ||
| 4/10/2025 | Pending sale | $499,900$177/sqft |
Source: | ||
| 4/3/2025 | Listed for sale | $499,900$177/sqft |
Source: | ||
| 3/24/2025 | Pending sale | $499,900$177/sqft |
Source: | ||
| 3/21/2025 | Listed for sale | $499,900$177/sqft |
Source: | ||
Public tax history
| Year | Property taxes | Tax assessment |
|---|---|---|
| 2025 | $3,129 -35.4% | $328,267 +7% |
| 2024 | $4,844 +7.5% | $306,933 +7.5% |
| 2023 | $4,508 +1.3% | $285,600 |
Find assessor info on the county website
Neighborhood: 21001
Nearby schools
GreatSchools rating
- 7/10Halls Cross Roads Elementary SchoolGrades: PK-5Distance: 1.6 mi
- 4/10Aberdeen Middle SchoolGrades: 6-8Distance: 0.8 mi
- 5/10Aberdeen High SchoolGrades: 9-12Distance: 0.7 mi
Schools provided by the listing agent
- District: Harford County Public Schools
Source: Bright MLS. This data may not be complete. We recommend contacting the local school district to confirm school assignments for this home.
Get a cash offer in 3 minutes
Find out how much your home could sell for in as little as 3 minutes with a no-obligation cash offer.
Estimated market value$525,100
Get a cash offer in 3 minutes
Find out how much your home could sell for in as little as 3 minutes with a no-obligation cash offer.
Estimated market value
$525,100
