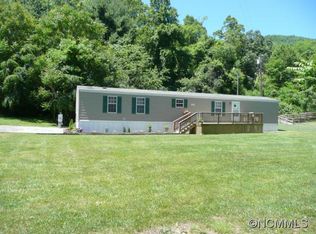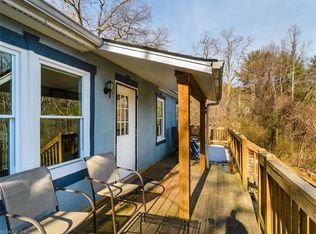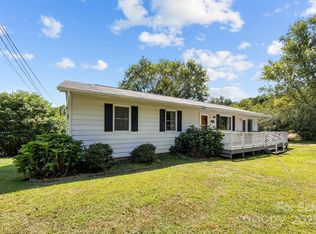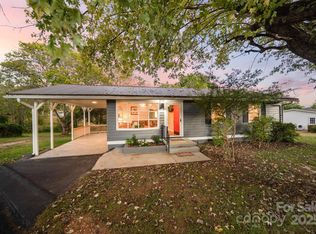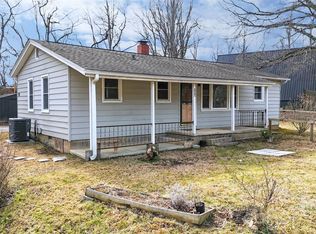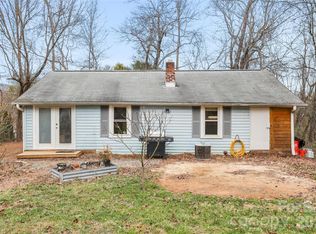Tucked on a sunny .48-acre lot just outside the city limits, this beautifully renovated home offers the perfect blend of privacy, convenience, and effortless living. Surrounded by mature trees for natural shade, the mostly level yard feels like a peaceful retreat—ideal for relaxing evenings, gatherings around the fire pit, or entertaining in the gazebo/outdoor stage with room to personalize or update. A large wraparound deck expands the living space outdoors, perfect for morning coffee, dining al fresco, or hosting friends. Inside, the home lives bright and open with a thoughtfully designed floorplan, bamboo flooring, and warm butcher block countertops that create a welcoming, modern feel. With 3 bedrooms and 1 bath across 920 square feet, the space is efficient, stylish, and move-in ready. The home has a proven short-term rental history and furnishings are negotiable, offering immediate income potential or a seamless transition for a primary residence or second home. Added peace of mind comes from self-regulating heat cables beneath the home, enhancing year-round comfort. Practical features abound with covered parking for two cars under the home plus a large driveway providing plenty of additional parking—perfect for guests. All of this is just 5 minutes to West Asheville’s Haywood Road shops and dining, 10 minutes to downtown Asheville, and close enough to enjoy the action while staying just outside city limits. Come experience the charm, flexibility, and lifestyle this special property offers—schedule your private showing today or reach out to learn more.
Under contract-show
Price cut: $10K (2/13)
$315,000
529 Bailey Rd, Asheville, NC 28806
3beds
920sqft
Est.:
Single Family Residence
Built in 1982
0.48 Acres Lot
$310,400 Zestimate®
$342/sqft
$-- HOA
What's special
Beautifully renovated homeWarm butcher block countertopsBamboo flooring
- 55 days |
- 3,828 |
- 180 |
Likely to sell faster than
Zillow last checked: 8 hours ago
Listing updated: February 21, 2026 at 06:04am
Listing Provided by:
Katie Prendergast katie@fireflyrealty.com,
Keller Williams Professionals
Source: Canopy MLS as distributed by MLS GRID,MLS#: 4330971
Facts & features
Interior
Bedrooms & bathrooms
- Bedrooms: 3
- Bathrooms: 1
- Full bathrooms: 1
- Main level bedrooms: 3
Primary bedroom
- Level: Main
Bedroom s
- Level: Main
Bedroom s
- Level: Main
Bathroom full
- Level: Main
Dining area
- Level: Main
Kitchen
- Level: Main
Laundry
- Level: Main
Living room
- Level: Main
Heating
- Electric, Heat Pump
Cooling
- Ceiling Fan(s), Central Air
Appliances
- Included: Dishwasher, Electric Oven, Electric Range, Microwave, Refrigerator, Washer/Dryer
- Laundry: Laundry Room, Main Level
Features
- Breakfast Bar, Open Floorplan
- Flooring: Bamboo, Tile
- Has basement: No
Interior area
- Total structure area: 920
- Total interior livable area: 920 sqft
- Finished area above ground: 920
- Finished area below ground: 0
Video & virtual tour
Property
Parking
- Total spaces: 6
- Parking features: Driveway, Parking Space(s)
- Covered spaces: 2
- Uncovered spaces: 4
- Details: Covered parking for 2 vehicles under home plus driveway/parking area
Accessibility
- Accessibility features: Two or More Access Exits
Features
- Levels: One
- Stories: 1
- Patio & porch: Deck, Wrap Around
- Exterior features: Fire Pit
- Fencing: Partial
Lot
- Size: 0.48 Acres
- Features: Cleared, Level
Details
- Parcel number: 961888642100000
- Zoning: OU
- Special conditions: Standard
Construction
Type & style
- Home type: SingleFamily
- Architectural style: Contemporary
- Property subtype: Single Family Residence
Materials
- Wood
- Foundation: Pillar/Post/Pier
Condition
- New construction: No
- Year built: 1982
Utilities & green energy
- Sewer: Septic Installed
- Water: City
- Utilities for property: Cable Available, Wired Internet Available
Community & HOA
Community
- Subdivision: None
Location
- Region: Asheville
Financial & listing details
- Price per square foot: $342/sqft
- Tax assessed value: $193,700
- Annual tax amount: $1,349
- Date on market: 12/30/2025
- Cumulative days on market: 242 days
- Listing terms: Cash,Conventional
- Road surface type: Asphalt, Gravel, Paved
Estimated market value
$310,400
$295,000 - $326,000
$1,694/mo
Price history
Price history
| Date | Event | Price |
|---|---|---|
| 2/13/2026 | Price change | $315,000-3.1%$342/sqft |
Source: | ||
| 12/30/2025 | Listed for sale | $325,000-5.8%$353/sqft |
Source: | ||
| 12/24/2025 | Listing removed | $345,000$375/sqft |
Source: | ||
| 9/3/2025 | Price change | $345,000-1.4%$375/sqft |
Source: | ||
| 6/14/2025 | Listed for sale | $350,000+12.9%$380/sqft |
Source: | ||
| 11/23/2024 | Listing removed | $2,750$3/sqft |
Source: Zillow Rentals Report a problem | ||
| 11/14/2024 | Price change | $2,750-8.2%$3/sqft |
Source: Zillow Rentals Report a problem | ||
| 10/30/2024 | Listed for rent | $2,995$3/sqft |
Source: Zillow Rentals Report a problem | ||
| 11/22/2021 | Sold | $310,000+7.8%$337/sqft |
Source: | ||
| 10/23/2021 | Contingent | $287,500$313/sqft |
Source: | ||
| 10/22/2021 | Listed for sale | $287,500+113%$313/sqft |
Source: | ||
| 5/11/2021 | Sold | $135,000$147/sqft |
Source: | ||
Public tax history
Public tax history
| Year | Property taxes | Tax assessment |
|---|---|---|
| 2025 | $1,349 +6.7% | $193,700 |
| 2024 | $1,264 +3.1% | $193,700 |
| 2023 | $1,226 +1.6% | $193,700 |
| 2022 | $1,207 +10.2% | $193,700 +10.2% |
| 2021 | $1,095 +79.8% | $175,700 +13.9% |
| 2020 | $609 | $154,300 |
| 2019 | $609 | $154,300 |
| 2018 | $609 +1.5% | $154,300 +25.8% |
| 2017 | $600 | $122,700 |
| 2016 | $600 +15% | $122,700 |
| 2015 | $521 +2.8% | $122,700 |
| 2014 | $507 | $122,700 |
| 2013 | -- | $122,700 +9.6% |
| 2012 | -- | $112,000 |
| 2011 | -- | $112,000 |
| 2010 | -- | $112,000 |
| 2009 | -- | $112,000 |
| 2007 | -- | $112,000 |
| 2006 | -- | $112,000 |
Find assessor info on the county website
BuyAbility℠ payment
Est. payment
$1,613/mo
Principal & interest
$1474
Property taxes
$139
Climate risks
Neighborhood: 28806
Nearby schools
GreatSchools rating
- 4/10Johnston ElementaryGrades: PK-4Distance: 1 mi
- 6/10Clyde A Erwin Middle SchoolGrades: 7-8Distance: 2.4 mi
- 3/10Clyde A Erwin HighGrades: PK,9-12Distance: 2.3 mi
Schools provided by the listing agent
- Elementary: Johnston
- Middle: Clyde A Erwin
- High: Clyde A Erwin
Source: Canopy MLS as distributed by MLS GRID. This data may not be complete. We recommend contacting the local school district to confirm school assignments for this home.
