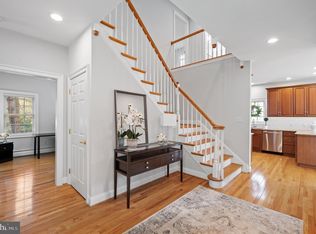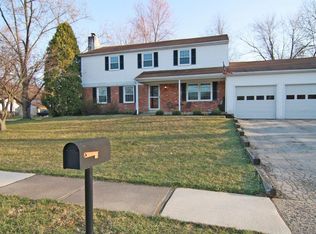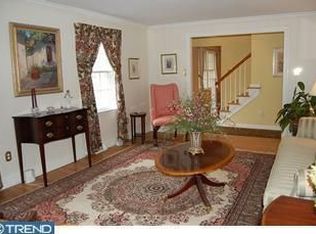Sold for $1,155,000
$1,155,000
529 Arbordale Rd, Wayne, PA 19087
5beds
2,475sqft
Single Family Residence
Built in 1967
0.51 Acres Lot
$1,192,600 Zestimate®
$467/sqft
$5,163 Estimated rent
Home value
$1,192,600
$1.09M - $1.31M
$5,163/mo
Zestimate® history
Loading...
Owner options
Explore your selling options
What's special
Set on a scenic corner lot in one of Radnor Township’s most sought-after neighborhoods, this charming, light-filled colonial offers an unbeatable location just blocks from the Radnor Trail, top-rated schools, parks, playgrounds and more. A circular driveway leads to the distinctive front porch. Inside, you’ll find hardwood floors, custom millwork and elegant moldings throughout, along with multiple living and entertainment areas and a seamless flow. Off the foyer sits a spacious front living room with a beautiful bay window, tasteful paneling and chair rail. An enlarged cased opening frames the bright and cheery dining room beyond—perfect for gatherings of any size and style! The heart of the home—a sprawling open-concept kitchen-family room—lends itself to effortless living and entertaining. The skylit kitchen features a new gas cooktop, double wall ovens, a center island with seating and warming drawer, closet pantry and plentiful cabinetry. Just steps away, the breakfast area overlooks the wooded backyard, while the adjacent family room boasts a gas fireplace flanked by custom built-ins. A rear door leads to a lovely sunroom that brings the outdoors in with expansive views of the lush backyard. From there, step onto the spacious Trex® deck with separate areas for lounging and dining al fresco. Upstairs, hardwood floors flow through the hallway and bedrooms, including the primary suite with dual closets and tiled ensuite full bath. Four additional bedrooms—two with custom built-ins—offer flexibility for family, guests or work- from-home needs, while a hallway bathroom and laundry closet add ease and convenience. Back downstairs, the finished lower level provides versatile space for game nights, movie marathons, home exercise and play. Outside you’ll find nearly an acre of greenspace, along with sidewalk-lined streets that lead to many popular destinations, including Bo Connor Park, Mill Dam Swim Club, Radnor Memorial Library and the shops and restaurants of downtown Wayne. For year-round convenience and peace of mind, this home boasts an attached two-car garage and whole house generator. Schedule your private showing today and discover all this welcoming home and walkable neighborhood have to offer!
Zillow last checked: 8 hours ago
Listing updated: December 22, 2025 at 05:12pm
Listed by:
Catherine Lowry 484-431-5821,
BHHS Fox & Roach Wayne-Devon,
Listing Team: Catherine Lowry Team
Bought with:
Moira Sims Hobson, RS315592
BHHS Fox & Roach Wayne-Devon
Source: Bright MLS,MLS#: PADE2088252
Facts & features
Interior
Bedrooms & bathrooms
- Bedrooms: 5
- Bathrooms: 3
- Full bathrooms: 2
- 1/2 bathrooms: 1
- Main level bathrooms: 1
Primary bedroom
- Level: Upper
Bedroom 2
- Level: Upper
Bedroom 3
- Level: Upper
Bedroom 4
- Level: Upper
Bedroom 5
- Level: Upper
Primary bathroom
- Level: Upper
Bathroom 2
- Level: Upper
Dining room
- Level: Main
Family room
- Level: Main
Foyer
- Level: Main
Half bath
- Level: Main
Kitchen
- Level: Main
Laundry
- Level: Upper
Living room
- Level: Main
Other
- Level: Main
Heating
- Forced Air, Baseboard, Natural Gas
Cooling
- Central Air, Natural Gas
Appliances
- Included: Gas Water Heater
- Laundry: Main Level, Laundry Room
Features
- Breakfast Area, Built-in Features, Ceiling Fan(s), Family Room Off Kitchen, Floor Plan - Traditional, Formal/Separate Dining Room, Eat-in Kitchen, Kitchen Island, Primary Bath(s)
- Flooring: Hardwood, Tile/Brick, Carpet
- Basement: Partial,Interior Entry,Exterior Entry,Partially Finished,Windows
- Number of fireplaces: 1
- Fireplace features: Gas/Propane
Interior area
- Total structure area: 2,475
- Total interior livable area: 2,475 sqft
- Finished area above ground: 2,475
- Finished area below ground: 0
Property
Parking
- Total spaces: 2
- Parking features: Built In, Garage Faces Front, Inside Entrance, Attached, Driveway
- Attached garage spaces: 2
- Has uncovered spaces: Yes
Accessibility
- Accessibility features: None
Features
- Levels: Two
- Stories: 2
- Pool features: None
Lot
- Size: 0.51 Acres
- Dimensions: 135.00 x 202.26
Details
- Additional structures: Above Grade, Below Grade
- Parcel number: 36060326716
- Zoning: RES
- Special conditions: Standard
Construction
Type & style
- Home type: SingleFamily
- Architectural style: Colonial
- Property subtype: Single Family Residence
Materials
- Brick, Vinyl Siding
- Foundation: Block
- Roof: Shingle
Condition
- Good
- New construction: No
- Year built: 1967
Utilities & green energy
- Sewer: Public Sewer
- Water: Public
Community & neighborhood
Location
- Region: Wayne
- Subdivision: West Wayne
- Municipality: RADNOR TWP
Other
Other facts
- Listing agreement: Exclusive Right To Sell
- Ownership: Fee Simple
Price history
| Date | Event | Price |
|---|---|---|
| 6/27/2025 | Sold | $1,155,000+10%$467/sqft |
Source: | ||
| 5/7/2025 | Pending sale | $1,050,000$424/sqft |
Source: | ||
| 4/28/2025 | Contingent | $1,050,000$424/sqft |
Source: | ||
| 4/23/2025 | Listed for sale | $1,050,000+133.3%$424/sqft |
Source: | ||
| 9/21/2004 | Sold | $450,000+75.2%$182/sqft |
Source: Public Record Report a problem | ||
Public tax history
| Year | Property taxes | Tax assessment |
|---|---|---|
| 2025 | $13,471 +3.8% | $641,730 |
| 2024 | $12,975 +4.1% | $641,730 |
| 2023 | $12,460 +1.1% | $641,730 |
Find assessor info on the county website
Neighborhood: West Wayne
Nearby schools
GreatSchools rating
- 9/10Wayne El SchoolGrades: K-5Distance: 0.5 mi
- 8/10Radnor Middle SchoolGrades: 6-8Distance: 1 mi
- 9/10Radnor Senior High SchoolGrades: 9-12Distance: 2.4 mi
Schools provided by the listing agent
- Middle: Radnor M
- High: Radnor H
- District: Radnor Township
Source: Bright MLS. This data may not be complete. We recommend contacting the local school district to confirm school assignments for this home.
Get a cash offer in 3 minutes
Find out how much your home could sell for in as little as 3 minutes with a no-obligation cash offer.
Estimated market value$1,192,600
Get a cash offer in 3 minutes
Find out how much your home could sell for in as little as 3 minutes with a no-obligation cash offer.
Estimated market value
$1,192,600


