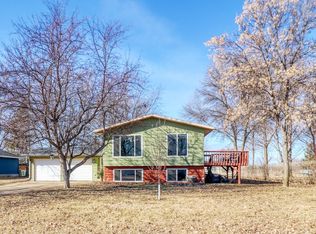Closed
$294,000
529 8th St, Audubon, MN 56511
3beds
1,840sqft
Single Family Residence
Built in 2007
0.28 Acres Lot
$291,700 Zestimate®
$160/sqft
$1,722 Estimated rent
Home value
$291,700
Estimated sales range
Not available
$1,722/mo
Zestimate® history
Loading...
Owner options
Explore your selling options
What's special
Well-maintained home in Audubon with 3 bedrooms + bonus room and 2 full bathrooms. Enjoy vaulted ceilings and a cozy fireplace in the living room. The kitchen features updated stainless steel appliances and a gas range. Natural gas heat and central air. The home also includes a spacious, insulated, and heated two-stall attached garage and a nice-sized yard with a storage shed. Special assessment balance of $8,079.03. Schedule a showing today!
Zillow last checked: 8 hours ago
Listing updated: June 02, 2025 at 11:15am
Listed by:
Jay Schurman 218-234-9524,
Re/Max Lakes Region
Bought with:
Jay Schurman
Re/Max Lakes Region
Source: NorthstarMLS as distributed by MLS GRID,MLS#: 6707206
Facts & features
Interior
Bedrooms & bathrooms
- Bedrooms: 3
- Bathrooms: 2
- Full bathrooms: 2
Bedroom 1
- Level: Main
Bedroom 2
- Level: Main
Bedroom 3
- Level: Main
Bathroom
- Level: Main
Bathroom
- Level: Main
Bonus room
- Level: Upper
Kitchen
- Level: Main
Laundry
- Level: Main
Living room
- Level: Main
Heating
- Forced Air, Fireplace(s)
Cooling
- Central Air
Appliances
- Included: Dishwasher, Dryer, Microwave, Range, Refrigerator, Stainless Steel Appliance(s), Washer, Water Softener Owned
Features
- Basement: Crawl Space
- Number of fireplaces: 1
Interior area
- Total structure area: 1,840
- Total interior livable area: 1,840 sqft
- Finished area above ground: 1,840
- Finished area below ground: 0
Property
Parking
- Total spaces: 3
- Parking features: Attached, Asphalt
- Attached garage spaces: 2
- Uncovered spaces: 1
- Details: Garage Dimensions (28x30)
Accessibility
- Accessibility features: Other
Features
- Levels: One and One Half
- Stories: 1
- Patio & porch: Deck
Lot
- Size: 0.28 Acres
- Dimensions: 100 x 120
Details
- Additional structures: Storage Shed
- Foundation area: 2028
- Parcel number: 470182000
- Zoning description: Residential-Single Family
Construction
Type & style
- Home type: SingleFamily
- Property subtype: Single Family Residence
Materials
- Vinyl Siding
- Roof: Asphalt
Condition
- Age of Property: 18
- New construction: No
- Year built: 2007
Utilities & green energy
- Gas: Natural Gas
- Sewer: City Sewer/Connected
- Water: City Water/Connected
Community & neighborhood
Location
- Region: Audubon
- Subdivision: Village/Audubon
HOA & financial
HOA
- Has HOA: No
Price history
| Date | Event | Price |
|---|---|---|
| 5/30/2025 | Sold | $294,000+1.4%$160/sqft |
Source: | ||
| 4/24/2025 | Pending sale | $289,900$158/sqft |
Source: | ||
| 4/22/2025 | Listed for sale | $289,900+107.1%$158/sqft |
Source: | ||
| 6/14/2011 | Sold | $140,000$76/sqft |
Source: Public Record | ||
Public tax history
| Year | Property taxes | Tax assessment |
|---|---|---|
| 2025 | $4,370 -4.7% | $295,500 +2.7% |
| 2024 | $4,586 +1.6% | $287,600 +1% |
| 2023 | $4,516 -1.5% | $284,700 +13.7% |
Find assessor info on the county website
Neighborhood: 56511
Nearby schools
GreatSchools rating
- 5/10Lake Park Audubon Elementary SchoolGrades: PK-6Distance: 0.3 mi
- 6/10Lake Park Audubon SecondaryGrades: 7-12Distance: 5.5 mi

Get pre-qualified for a loan
At Zillow Home Loans, we can pre-qualify you in as little as 5 minutes with no impact to your credit score.An equal housing lender. NMLS #10287.
