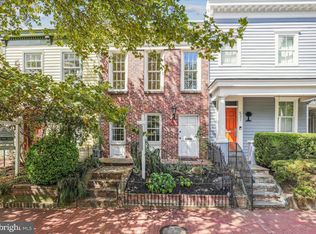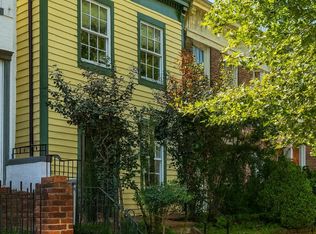Sold for $1,450,000
$1,450,000
529 6th St SE, Washington, DC 20003
3beds
1,588sqft
Townhouse
Built in 1857
1,564 Square Feet Lot
$1,400,700 Zestimate®
$913/sqft
$5,162 Estimated rent
Home value
$1,400,700
$1.33M - $1.47M
$5,162/mo
Zestimate® history
Loading...
Owner options
Explore your selling options
What's special
ANTIBELLUM CAPITOL HILL COTTAGE in front, HUGE rear expansion and patio in back, and luxurious renovation top to bottom! Welcome to the brick-lined heart of the Hill Historic District, steps from Barracks Row, Eastern Market, Metro, and much more. Proceed past the pristine front garden to SECRET SIDE ENTRY that evokes Savannah or Charleston, and optimizes interior layout across two bright and spacious levels. From central entry and stairs, look right for spacious living and dining rooms anchored by fireplace and library shelves. Look left for giant rear kitchen and sunroom, flowing to sunny patio with year-round serene green privacy. Upstairs, dramatic rear owners' suite with spa bath, plus bedrooms 2 and 3 that book-end marble hall bath. Seven storage closets, big shed outside, and secure 2-car driveway complete the package. NOT like the others you've visited - come see for yourself! Call us for a private tour.
Zillow last checked: 8 hours ago
Listing updated: June 26, 2025 at 09:34am
Listed by:
Joel Nelson 202-243-7707,
Keller Williams Capital Properties
Bought with:
Olivia Colligan, 0225251777
Karta Properties
Source: Bright MLS,MLS#: DCDC2132634
Facts & features
Interior
Bedrooms & bathrooms
- Bedrooms: 3
- Bathrooms: 3
- Full bathrooms: 2
- 1/2 bathrooms: 1
- Main level bathrooms: 1
Basement
- Area: 0
Heating
- Central, Forced Air, Natural Gas
Cooling
- Central Air, Electric
Appliances
- Included: Dishwasher, Disposal, Dryer, Ice Maker, Microwave, Oven/Range - Gas, Refrigerator, Cooktop, Washer, Washer/Dryer Stacked, Gas Water Heater
- Laundry: Upper Level
Features
- Kitchen - Gourmet, Breakfast Area, Built-in Features, Open Floorplan, Ceiling Fan(s), Dining Area, Pantry, Primary Bath(s), Walk-In Closet(s), 9'+ Ceilings, Dry Wall, Plaster Walls
- Flooring: Ceramic Tile, Heated, Hardwood, Wood
- Doors: French Doors
- Windows: Window Treatments
- Has basement: No
- Number of fireplaces: 1
- Fireplace features: Screen, Mantel(s), Wood Burning Stove
Interior area
- Total structure area: 1,588
- Total interior livable area: 1,588 sqft
- Finished area above ground: 1,588
- Finished area below ground: 0
Property
Parking
- Total spaces: 2
- Parking features: Paved, Driveway, Off Street
- Uncovered spaces: 2
Accessibility
- Accessibility features: None
Features
- Levels: Two
- Stories: 2
- Patio & porch: Patio, Porch
- Exterior features: Extensive Hardscape, Storage, Sidewalks
- Pool features: None
- Fencing: Privacy,Back Yard
Lot
- Size: 1,564 sqft
- Features: Urban Land-Sassafras-Chillum
Details
- Additional structures: Above Grade, Below Grade
- Parcel number: 0846//0045
- Zoning: RF-3
- Special conditions: Standard
Construction
Type & style
- Home type: Townhouse
- Architectural style: Cottage
- Property subtype: Townhouse
Materials
- Cement Siding, Aluminum Siding
- Foundation: Slab
- Roof: Architectural Shingle,Composition,Rubber
Condition
- Excellent
- New construction: No
- Year built: 1857
- Major remodel year: 2017
Utilities & green energy
- Electric: 150 Amps
- Sewer: Public Sewer
- Water: Public
Community & neighborhood
Location
- Region: Washington
- Subdivision: Capitol Hill
Other
Other facts
- Listing agreement: Exclusive Right To Sell
- Listing terms: Conventional,Cash,FHA,VA Loan
- Ownership: Fee Simple
Price history
| Date | Event | Price |
|---|---|---|
| 3/29/2024 | Sold | $1,450,000+3.9%$913/sqft |
Source: | ||
| 3/19/2024 | Pending sale | $1,395,000$878/sqft |
Source: | ||
| 3/14/2024 | Listed for sale | $1,395,000+4.1%$878/sqft |
Source: | ||
| 6/13/2022 | Sold | $1,340,000-2.5%$844/sqft |
Source: | ||
| 5/30/2022 | Pending sale | $1,375,000$866/sqft |
Source: | ||
Public tax history
| Year | Property taxes | Tax assessment |
|---|---|---|
| 2025 | $10,049 -5.8% | $1,272,040 +1.4% |
| 2024 | $10,667 +26.4% | $1,254,890 +26.4% |
| 2023 | $8,440 +16.8% | $992,980 +6.9% |
Find assessor info on the county website
Neighborhood: Capitol Hill
Nearby schools
GreatSchools rating
- 7/10Tyler Elementary SchoolGrades: PK-5Distance: 0.4 mi
- 4/10Jefferson Middle School AcademyGrades: 6-8Distance: 1.3 mi
- 2/10Eastern High SchoolGrades: 9-12Distance: 1.2 mi
Schools provided by the listing agent
- Elementary: Brent
- District: District Of Columbia Public Schools
Source: Bright MLS. This data may not be complete. We recommend contacting the local school district to confirm school assignments for this home.

Get pre-qualified for a loan
At Zillow Home Loans, we can pre-qualify you in as little as 5 minutes with no impact to your credit score.An equal housing lender. NMLS #10287.

