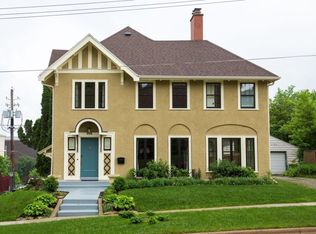This home is conveniently located just blocks from the Mayo Clinic and heart of the city in the Pill Hill and Historic SW neighborhood district . The charm of this historic home will impress all who enter. Expansive living room with wood burning fireplace, beautiful built-in cabinets in formal dining room with maple floors throughout much of this home. Media room/gathering room situated on main floor. Master bedroom with ensuite with adjacent nursery/dressing room or large walk-in closet upstairs.Three addition bedrooms with large closets and a remodeled 3/4 bath. Charm radiates throughout this vintage home.
This property is off market, which means it's not currently listed for sale or rent on Zillow. This may be different from what's available on other websites or public sources.
