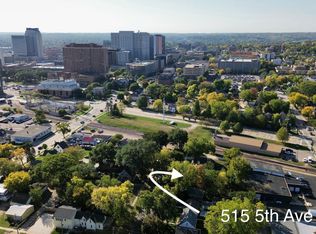Closed
$202,500
529 5th Ave NW, Rochester, MN 55901
2beds
1,095sqft
Single Family Residence
Built in 1949
6,098.4 Square Feet Lot
$218,000 Zestimate®
$185/sqft
$1,460 Estimated rent
Home value
$218,000
$207,000 - $229,000
$1,460/mo
Zestimate® history
Loading...
Owner options
Explore your selling options
What's special
A perfect starter home, recently remodeled and updated with a modern kitchen featuring granite countertops, stainless appliances, white cabinets and new flooring. You'll love the original hardwood floors, doors and millwork throughout the main floor living room and bedroom. Finished lower-level family/rec room and second bedroom with newer flooring and fresh paint. Room-to-run, fenced-in backyard with an over-sized concrete patio and firepit. You'll appreciate the everyday conveniences of easy access to Mayo campuses, shopping and dining. The property features a Walk Score of 80 and Bike Score of 84 with easy access to trails.
Zillow last checked: 8 hours ago
Listing updated: December 28, 2023 at 11:15pm
Listed by:
Denel Ihde-Sparks 507-398-5716,
Re/Max Results
Bought with:
Mitchell Hardsaw
Counselor Realty of Rochester
Source: NorthstarMLS as distributed by MLS GRID,MLS#: 6309986
Facts & features
Interior
Bedrooms & bathrooms
- Bedrooms: 2
- Bathrooms: 1
- Full bathrooms: 1
Bedroom 1
- Level: Main
- Area: 103.5 Square Feet
- Dimensions: 9.0x11.5
Bedroom 2
- Level: Basement
- Area: 110 Square Feet
- Dimensions: 10.0x11.0
Family room
- Level: Basement
- Area: 210 Square Feet
- Dimensions: 10.5x20.0
Kitchen
- Level: Main
- Area: 92 Square Feet
- Dimensions: 8.0x11.5
Laundry
- Level: Basement
- Area: 143 Square Feet
- Dimensions: 11.0x13.0
Living room
- Level: Main
- Area: 201.25 Square Feet
- Dimensions: 11.5x17.5
Other
- Level: Main
- Area: 8.75 Square Feet
- Dimensions: 2.5x3.5
Patio
- Level: Main
- Area: 169 Square Feet
- Dimensions: 13.0x13.0
Storage
- Level: Upper
Utility room
- Level: Basement
Heating
- Forced Air
Cooling
- None
Appliances
- Included: Dryer, Gas Water Heater, Range, Refrigerator, Stainless Steel Appliance(s), Washer, Water Softener Owned
Features
- Basement: Egress Window(s),Finished,Full
- Has fireplace: No
Interior area
- Total structure area: 1,095
- Total interior livable area: 1,095 sqft
- Finished area above ground: 624
- Finished area below ground: 471
Property
Parking
- Total spaces: 1
- Parking features: Detached, Gravel
- Garage spaces: 1
- Details: Garage Dimensions (15x16)
Accessibility
- Accessibility features: None
Features
- Levels: One
- Stories: 1
- Patio & porch: Patio
- Fencing: Chain Link,Full
Lot
- Size: 6,098 sqft
- Dimensions: 44 x 143
Details
- Foundation area: 624
- Parcel number: 743524001340
- Zoning description: Residential-Single Family
Construction
Type & style
- Home type: SingleFamily
- Property subtype: Single Family Residence
Materials
- Fiber Cement
- Roof: Asphalt
Condition
- Age of Property: 74
- New construction: No
- Year built: 1949
Utilities & green energy
- Electric: 100 Amp Service
- Gas: Natural Gas
- Sewer: City Sewer/Connected
- Water: City Water/Connected
Community & neighborhood
Location
- Region: Rochester
- Subdivision: Auditors B
HOA & financial
HOA
- Has HOA: No
Price history
| Date | Event | Price |
|---|---|---|
| 6/22/2024 | Listing removed | -- |
Source: Zillow Rentals | ||
| 5/13/2024 | Price change | $1,700-5.6%$2/sqft |
Source: Zillow Rentals | ||
| 4/16/2024 | Listed for rent | $1,800$2/sqft |
Source: Zillow Rentals | ||
| 12/28/2022 | Sold | $202,500-5.8%$185/sqft |
Source: | ||
| 12/14/2022 | Pending sale | $214,900$196/sqft |
Source: | ||
Public tax history
| Year | Property taxes | Tax assessment |
|---|---|---|
| 2024 | $2,312 | $174,800 -4.7% |
| 2023 | -- | $183,500 +63% |
| 2022 | $1,386 -0.1% | $112,600 +11.7% |
Find assessor info on the county website
Neighborhood: Lowertown
Nearby schools
GreatSchools rating
- 6/10Bishop Elementary SchoolGrades: PK-5Distance: 2.4 mi
- 5/10John Marshall Senior High SchoolGrades: 8-12Distance: 0.8 mi
- 5/10John Adams Middle SchoolGrades: 6-8Distance: 2.1 mi
Schools provided by the listing agent
- Elementary: Harriet Bishop
- Middle: John Adams
- High: John Marshall
Source: NorthstarMLS as distributed by MLS GRID. This data may not be complete. We recommend contacting the local school district to confirm school assignments for this home.
Get a cash offer in 3 minutes
Find out how much your home could sell for in as little as 3 minutes with a no-obligation cash offer.
Estimated market value
$218,000
Get a cash offer in 3 minutes
Find out how much your home could sell for in as little as 3 minutes with a no-obligation cash offer.
Estimated market value
$218,000
