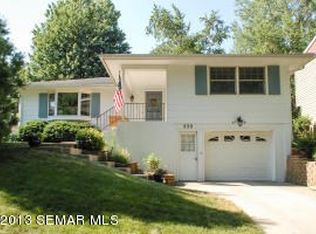New roof July 2014. Nice ranch tuckunder with brick & vinyl exterior. New windows, siding and storm doors 2008, all appliances stay. Main floor offers formal living room with wood burning F/P w/ marble surround & dining area. Foyer with ceramic tile flooring. Dining room connects with main floor family room, kitchen with french doors to 512 sq ft deck & fenced rear yard with shed. (See Supplement), Directions: Northern Heights Dr, R on 21st St NE.
This property is off market, which means it's not currently listed for sale or rent on Zillow. This may be different from what's available on other websites or public sources.
