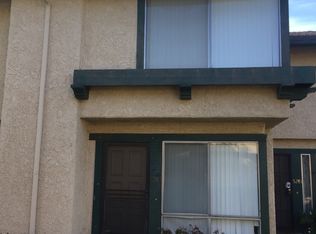Sold for $500,000
Listing Provided by:
Jaime Cerda Fernandez DRE #02165515 805-228-4671,
eXp Realty of California Inc
Bought with: Weichert RealtorsSuperiorHomes
$500,000
5289 Perkins Rd, Oxnard, CA 93033
3beds
1,267sqft
Condominium
Built in 1984
-- sqft lot
$493,500 Zestimate®
$395/sqft
$3,382 Estimated rent
Home value
$493,500
$449,000 - $543,000
$3,382/mo
Zestimate® history
Loading...
Owner options
Explore your selling options
What's special
Charming & Cozy Condo in a Prime Location!Step into this beautiful 3-bedroom, 1.5-bath condo, offering a warm and inviting ambiance. The cozy living room features a fireplace and elegant laminated floors, perfect for relaxation. A versatile room with a half bath also serves as a laundry area for added convenience. The open dining area seamlessly connects to the kitchen, which boasts classic wooden cabinets, a double sink, and stainless steel appliances. A sliding glass door leads to a lovely patio--an ideal space for unwinding or hosting family gatherings. Upstairs, the carpeted staircase leads to three spacious bedrooms, each with ample closet space. They share a full bathroom with dual entrances for easy access. The private patio sits next to the two-car garage and provides easy access to visitor parking. Conveniently located near shopping, dining, and entertainment, this condo offers comfort, style, and practicality in one perfect package!
Zillow last checked: 8 hours ago
Listing updated: June 12, 2025 at 02:15pm
Listing Provided by:
Jaime Cerda Fernandez DRE #02165515 805-228-4671,
eXp Realty of California Inc
Bought with:
Jose Escamilla, DRE #01113875
Weichert RealtorsSuperiorHomes
Source: CRMLS,MLS#: V1-29097 Originating MLS: California Regional MLS (Ventura & Pasadena-Foothills AORs)
Originating MLS: California Regional MLS (Ventura & Pasadena-Foothills AORs)
Facts & features
Interior
Bedrooms & bathrooms
- Bedrooms: 3
- Bathrooms: 2
- Full bathrooms: 1
- 1/2 bathrooms: 1
Heating
- Has Heating (Unspecified Type)
Cooling
- Has cooling: Yes
Appliances
- Included: Dishwasher, Microwave, Refrigerator
Features
- Has fireplace: Yes
- Fireplace features: Living Room
- Common walls with other units/homes: 2+ Common Walls
Interior area
- Total interior livable area: 1,267 sqft
Property
Parking
- Total spaces: 2
- Parking features: Garage - Attached
- Attached garage spaces: 2
Features
- Levels: Two
- Stories: 2
- Patio & porch: Concrete
- Has private pool: Yes
- Pool features: Community, Association
- Has spa: Yes
- Spa features: Community
- Has view: Yes
- View description: None
Details
- Parcel number: 2220340105
- Special conditions: Standard
Construction
Type & style
- Home type: Condo
- Property subtype: Condominium
- Attached to another structure: Yes
Condition
- Year built: 1984
Utilities & green energy
- Sewer: Public Sewer
- Water: Public
Community & neighborhood
Community
- Community features: Street Lights, Sidewalks, Pool
Location
- Region: Oxnard
HOA & financial
HOA
- Has HOA: Yes
- HOA fee: $440 monthly
- Amenities included: Pool
- Association name: Pepperwood Association
- Association phone: 805-351-8270
Other
Other facts
- Listing terms: Cash,Conventional,FHA,VA Loan
Price history
| Date | Event | Price |
|---|---|---|
| 6/10/2025 | Sold | $500,000-2.9%$395/sqft |
Source: | ||
| 5/13/2025 | Pending sale | $515,000$406/sqft |
Source: | ||
| 4/18/2025 | Price change | $515,000-1%$406/sqft |
Source: | ||
| 4/15/2025 | Pending sale | $520,000+1%$410/sqft |
Source: | ||
| 4/4/2025 | Listed for sale | $515,000+175.4%$406/sqft |
Source: | ||
Public tax history
| Year | Property taxes | Tax assessment |
|---|---|---|
| 2025 | $4,028 +8.1% | $330,762 +2% |
| 2024 | $3,726 | $324,277 +2% |
| 2023 | $3,726 +2.1% | $317,919 +2% |
Find assessor info on the county website
Neighborhood: South Winds
Nearby schools
GreatSchools rating
- 2/10Art Haycox Elementary SchoolGrades: K-5Distance: 0.2 mi
- 3/10Charles Blackstock Junior High SchoolGrades: 6-8Distance: 1.1 mi
- 4/10Hueneme High SchoolGrades: 9-12Distance: 0.6 mi
Get a cash offer in 3 minutes
Find out how much your home could sell for in as little as 3 minutes with a no-obligation cash offer.
Estimated market value$493,500
Get a cash offer in 3 minutes
Find out how much your home could sell for in as little as 3 minutes with a no-obligation cash offer.
Estimated market value
$493,500
