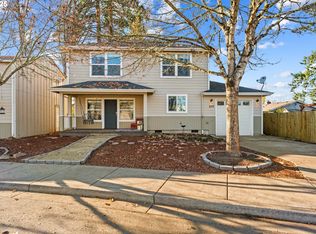This Picture-perfect charmer on a Corner Lot w/extensive remodel is an open floor plan & has a river rock chimney w/wood stove. Home features Granite in kitchen with loads of storage and Built ins. Wood laminate flooring, Fenced back yard with covered deck. Perfect for downsizing, first time home buyers or rental home. 1 car garage and laundry area. Slate tile in bathroom. Granite top in bathroom. Laundry room w/built in cabinets. Electric flat top stove in kitchen.
This property is off market, which means it's not currently listed for sale or rent on Zillow. This may be different from what's available on other websites or public sources.

