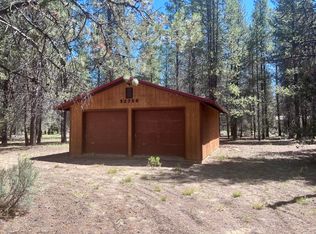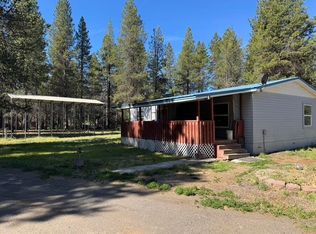Cute LaPine Cabin with new large detached storage shed. Bring your updates and make this cute place on over an Acre all yours!! Live year around or vacation cabin! All appliances included. Listing agent related to seller. Buyer to verify all information.
This property is off market, which means it's not currently listed for sale or rent on Zillow. This may be different from what's available on other websites or public sources.


