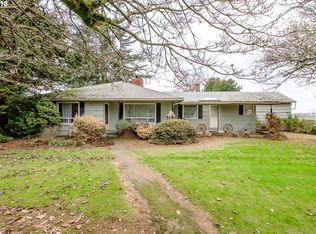Sold for $615,000
Listed by:
PAM IRISH Cell:503-537-7221,
PREMIERE PROPERTY GROUP, LLC
Bought with: Premiere Property Group, Llc - South Salem
$615,000
5288 Pearson Rd SE, Turner, OR 97392
3beds
1,204sqft
Single Family Residence
Built in 1973
2 Acres Lot
$622,500 Zestimate®
$511/sqft
$2,163 Estimated rent
Home value
$622,500
$573,000 - $672,000
$2,163/mo
Zestimate® history
Loading...
Owner options
Explore your selling options
What's special
Welcome home to your hard-to-find small acreage retreat, perfectly priced and ready for you to move in! Perched on a hilltop with wonderful valley views, this one level gem offers the perfect blend of comfort and a serene lifestyle surrounded by expansive farms and forests. Picture yourself unwinding in the spacious living room, where a cozy fireplace and stunning scenery set the tone for relaxing evenings.
Zillow last checked: 8 hours ago
Listing updated: May 30, 2025 at 01:54pm
Listed by:
PAM IRISH Cell:503-537-7221,
PREMIERE PROPERTY GROUP, LLC
Bought with:
GREG and JUDY GYSIN
Premiere Property Group, Llc - South Salem
Source: WVMLS,MLS#: 823759
Facts & features
Interior
Bedrooms & bathrooms
- Bedrooms: 3
- Bathrooms: 2
- Full bathrooms: 2
Primary bedroom
- Level: Main
Bedroom 2
- Level: Main
Bedroom 3
- Level: Main
Dining room
- Features: Area (Combination)
- Level: Main
Family room
- Level: Main
Kitchen
- Level: Main
Living room
- Level: Main
Heating
- Electric, Heat Pump
Appliances
- Included: Dishwasher, Electric Range, Electric Water Heater
Features
- Flooring: Carpet, Tile
- Has fireplace: Yes
- Fireplace features: Wood Burning
Interior area
- Total structure area: 1,204
- Total interior livable area: 1,204 sqft
Property
Parking
- Total spaces: 2
- Parking features: Attached
- Attached garage spaces: 2
Features
- Levels: One
- Stories: 1
- Patio & porch: Covered Patio, Deck, Patio
- Exterior features: Green
- Has spa: Yes
- Spa features: Heated
- Fencing: Partial
- Has view: Yes
- View description: Territorial
Lot
- Size: 2 Acres
- Features: Landscaped
Details
- Additional structures: Workshop, Shed(s)
- Parcel number: 535405
Construction
Type & style
- Home type: SingleFamily
- Property subtype: Single Family Residence
Materials
- Vinyl Siding, Lap Siding
- Foundation: Continuous
- Roof: Composition
Condition
- New construction: No
- Year built: 1973
Utilities & green energy
- Sewer: Septic Tank
- Water: Well
Community & neighborhood
Location
- Region: Turner
Other
Other facts
- Listing agreement: Exclusive Right To Sell
- Price range: $615K - $615K
- Listing terms: Cash,Conventional,VA Loan,FHA
Price history
| Date | Event | Price |
|---|---|---|
| 5/30/2025 | Sold | $615,000$511/sqft |
Source: | ||
| 4/21/2025 | Contingent | $615,000$511/sqft |
Source: | ||
| 4/21/2025 | Pending sale | $615,000$511/sqft |
Source: | ||
| 4/11/2025 | Price change | $615,000-3.3%$511/sqft |
Source: | ||
| 2/6/2025 | Price change | $636,000-2.6%$528/sqft |
Source: | ||
Public tax history
| Year | Property taxes | Tax assessment |
|---|---|---|
| 2025 | $2,628 +3.1% | $216,670 +3% |
| 2024 | $2,549 +6.5% | $210,360 +6.1% |
| 2023 | $2,394 +2.6% | $198,300 |
Find assessor info on the county website
Neighborhood: 97392
Nearby schools
GreatSchools rating
- 9/10Cloverdale Elementary SchoolGrades: K-5Distance: 3.2 mi
- 6/10Cascade Junior High SchoolGrades: 6-8Distance: 3.3 mi
- 8/10Cascade Senior High SchoolGrades: 9-12Distance: 3.3 mi
Schools provided by the listing agent
- Elementary: Cloverdale
- Middle: Cascade
- High: Cascade
Source: WVMLS. This data may not be complete. We recommend contacting the local school district to confirm school assignments for this home.

Get pre-qualified for a loan
At Zillow Home Loans, we can pre-qualify you in as little as 5 minutes with no impact to your credit score.An equal housing lender. NMLS #10287.
