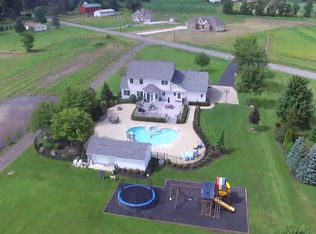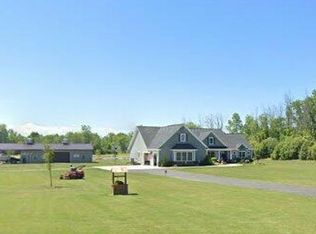Closed
$825,000
5288 Irish Rd, Lockport, NY 14094
5beds
4,210sqft
Single Family Residence
Built in 1992
10.9 Acres Lot
$848,100 Zestimate®
$196/sqft
$3,856 Estimated rent
Home value
$848,100
$797,000 - $907,000
$3,856/mo
Zestimate® history
Loading...
Owner options
Explore your selling options
What's special
Welcome to this showstopper colonial sitting on 10 acres in Pendleton! This 5 bedroom, 3.5 bath home is a spectacular space to live & entertain w/ 4,210 sq' of living space (appraiser measured, not incl. finished basement). As you enter, a stunning foyer w/ staircase that separates the formal dining room w/ hardwoods from sitting room w/ french doors. A vaulted living room w/ brick fireplace, plush carpets & tons of natural light. Beautifully tiled kitchen w/ oak cabinetry, granite counters, oversized island & stainless appliances. First floor half bath and laundry room w/ convenient shower stall. Oak staircase leads you to the master suite w/ vaulted ceilings, his/her walk-in closets & full bath. Aside it, four addl. bedrooms w/ ample closets & full bath. Tastefully finished basement is perfect for sprawling out w/ several rooms, full bath & loads of storage. Sitting on 10+ acres, the exterior of this property begs to entertain w/ paver patio, fireplace & more. Beautifully manicured grounds w/ trails to wheat field. Original owners have spared no expenses and meticulous care is evident throughout. Starpoint Schools!
Zillow last checked: 8 hours ago
Listing updated: April 24, 2024 at 01:25pm
Listed by:
Jonathan Carvallo 716-444-1620,
Keller Williams Realty WNY
Bought with:
Warren Teall, 10401256344
HUNT Real Estate Corporation
Source: NYSAMLSs,MLS#: B1511010 Originating MLS: Buffalo
Originating MLS: Buffalo
Facts & features
Interior
Bedrooms & bathrooms
- Bedrooms: 5
- Bathrooms: 4
- Full bathrooms: 3
- 1/2 bathrooms: 1
- Main level bathrooms: 1
Heating
- Gas, Forced Air
Appliances
- Included: Appliances Negotiable, Gas Water Heater
- Laundry: Main Level
Features
- Ceiling Fan(s), Den, Separate/Formal Dining Room, Entrance Foyer, Eat-in Kitchen, Separate/Formal Living Room, Jetted Tub, Kitchen Island, Bath in Primary Bedroom
- Flooring: Carpet, Hardwood, Tile, Varies
- Basement: Full,Partially Finished
- Number of fireplaces: 1
Interior area
- Total structure area: 4,210
- Total interior livable area: 4,210 sqft
Property
Parking
- Total spaces: 3
- Parking features: Attached, Garage
- Attached garage spaces: 3
Features
- Levels: Two
- Stories: 2
- Patio & porch: Patio
- Exterior features: Blacktop Driveway, Patio
Lot
- Size: 10.90 Acres
- Dimensions: 248 x 1593
- Features: Agricultural
Details
- Additional structures: Shed(s), Storage
- Parcel number: 2932001500000002050002
- Special conditions: Standard
Construction
Type & style
- Home type: SingleFamily
- Architectural style: Colonial
- Property subtype: Single Family Residence
Materials
- Aluminum Siding, Steel Siding, Vinyl Siding
- Foundation: Poured
- Roof: Asphalt
Condition
- Resale
- Year built: 1992
Utilities & green energy
- Electric: Circuit Breakers
- Sewer: Connected
- Water: Connected, Public
- Utilities for property: Sewer Connected, Water Connected
Community & neighborhood
Location
- Region: Lockport
Other
Other facts
- Listing terms: Cash,Conventional
Price history
| Date | Event | Price |
|---|---|---|
| 4/24/2024 | Sold | $825,000-6.2%$196/sqft |
Source: | ||
| 3/5/2024 | Pending sale | $879,900$209/sqft |
Source: | ||
| 11/27/2023 | Listed for sale | $879,900-5.4%$209/sqft |
Source: | ||
| 11/18/2023 | Listing removed | -- |
Source: | ||
| 10/25/2023 | Price change | $929,900-7%$221/sqft |
Source: | ||
Public tax history
| Year | Property taxes | Tax assessment |
|---|---|---|
| 2024 | -- | $320,000 |
| 2023 | -- | $320,000 |
| 2022 | -- | $320,000 |
Find assessor info on the county website
Neighborhood: 14094
Nearby schools
GreatSchools rating
- NAFricano Primary SchoolGrades: K-2Distance: 3.6 mi
- 7/10Starpoint Middle SchoolGrades: 6-8Distance: 3.6 mi
- 9/10Starpoint High SchoolGrades: 9-12Distance: 3.6 mi
Schools provided by the listing agent
- District: Starpoint
Source: NYSAMLSs. This data may not be complete. We recommend contacting the local school district to confirm school assignments for this home.

