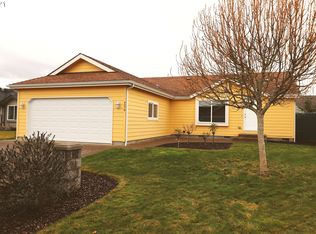Lovely home in quiet subdivision of stick built & manufactured homes. MFG home with land. Totally updated 2 years ago. New laminate floors, appliances, paint. Vaulted ceilings in every room. Master bedroom with full bath & dual closets on one side of home, 2 bedrooms & full bath on opposite side. Lots of built-in storage. Sprinklers front & back. New 10x14'covered patio off kitchen w/ honeysuckle covered trellis for privacy.
This property is off market, which means it's not currently listed for sale or rent on Zillow. This may be different from what's available on other websites or public sources.
