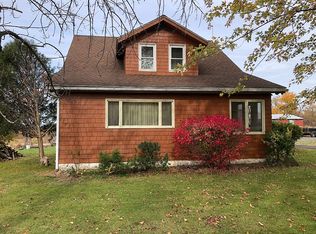Closed
$400,000
5288 Blockhouse Rd, Fredonia, NY 14063
3beds
1,984sqft
Single Family Residence
Built in 1969
1.24 Acres Lot
$405,500 Zestimate®
$202/sqft
$2,173 Estimated rent
Home value
$405,500
$300,000 - $551,000
$2,173/mo
Zestimate® history
Loading...
Owner options
Explore your selling options
What's special
This unique two-story log home blends rustic charm with modern comfort that makes for an ideal retreat for nature lovers! Nestled in the country, it is perfect for year-round living or a seasonal escape. The centerpiece of the home is a breathtaking great room with two-story ceilings, stone fireplace, a striking antler chandelier, and skylights that fill the space with natural light. A spacious loft overlooks the main living area and can serve as an office, hobby space, or additional living room. The luxurious primary suite features a unique stone shower with double shower heads and a private balcony where you can take in sweeping countryside views and the sights and sounds of local wildlife. Other features include radiant floor heating, two fireplaces, a built in garage bar for entertaining, cement patio, and second floor laundry. With snowmobile trails and nature preserves nearby, adventure and a true connection to nature is always close at hand!
Zillow last checked: 8 hours ago
Listing updated: November 03, 2025 at 06:11pm
Listed by:
Brittany Cerrie (716)868-4000,
Howard Hanna Holt - Fredonia
Bought with:
Gabriella Kiraly, 10301210460
Century 21 North East
Source: NYSAMLSs,MLS#: R1632180 Originating MLS: Chautauqua-Cattaraugus
Originating MLS: Chautauqua-Cattaraugus
Facts & features
Interior
Bedrooms & bathrooms
- Bedrooms: 3
- Bathrooms: 3
- Full bathrooms: 2
- 1/2 bathrooms: 1
- Main level bathrooms: 1
Heating
- Propane, Radiant
Appliances
- Included: Dryer, Dishwasher, Freezer, Gas Cooktop, Microwave, Propane Water Heater, Refrigerator, Wine Cooler, Washer
- Laundry: Upper Level
Features
- Ceiling Fan(s), Cathedral Ceiling(s), Great Room, Country Kitchen, Sliding Glass Door(s), Skylights, Loft, Bath in Primary Bedroom
- Flooring: Carpet, Luxury Vinyl, Tile, Varies
- Doors: Sliding Doors
- Windows: Skylight(s)
- Basement: Crawl Space
- Has fireplace: No
Interior area
- Total structure area: 1,984
- Total interior livable area: 1,984 sqft
Property
Parking
- Total spaces: 2.5
- Parking features: Attached, Electricity, Garage
- Attached garage spaces: 2.5
Features
- Levels: Two
- Stories: 2
- Patio & porch: Balcony, Covered, Patio, Porch
- Exterior features: Balcony, Concrete Driveway, Patio, Propane Tank - Owned
Lot
- Size: 1.24 Acres
- Dimensions: 200 x 270
- Features: Rectangular, Rectangular Lot, Rural Lot
Details
- Additional structures: Shed(s), Storage
- Parcel number: 0658891620000003012000
- Special conditions: Standard
Construction
Type & style
- Home type: SingleFamily
- Architectural style: Cabin,Two Story
- Property subtype: Single Family Residence
Materials
- Log, Wood Siding
- Foundation: Block
Condition
- Resale
- Year built: 1969
Utilities & green energy
- Sewer: Septic Tank
- Water: Well
- Utilities for property: Electricity Connected
Community & neighborhood
Location
- Region: Fredonia
Other
Other facts
- Listing terms: Cash,FHA,USDA Loan,VA Loan
Price history
| Date | Event | Price |
|---|---|---|
| 11/3/2025 | Sold | $400,000+17.7%$202/sqft |
Source: | ||
| 9/2/2025 | Pending sale | $339,900$171/sqft |
Source: | ||
| 8/24/2025 | Listed for sale | $339,900+59.1%$171/sqft |
Source: | ||
| 7/31/2014 | Sold | $213,700-0.6%$108/sqft |
Source: Public Record Report a problem | ||
| 4/30/2014 | Price change | $215,000-13.7%$108/sqft |
Source: ERA Team VP Real Estate #1033226 Report a problem | ||
Public tax history
| Year | Property taxes | Tax assessment |
|---|---|---|
| 2024 | -- | $30,580 |
| 2023 | -- | $30,580 |
| 2022 | -- | $30,580 |
Find assessor info on the county website
Neighborhood: 14063
Nearby schools
GreatSchools rating
- 7/10Brocton Elementary SchoolGrades: PK-5Distance: 2.4 mi
- 5/10Brocton Middle High SchoolGrades: 6-12Distance: 2.4 mi
Schools provided by the listing agent
- District: Brocton
Source: NYSAMLSs. This data may not be complete. We recommend contacting the local school district to confirm school assignments for this home.
