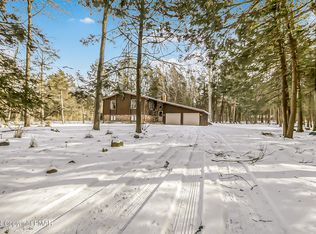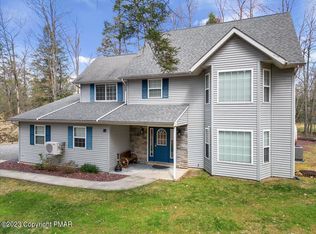Sold for $535,000
$535,000
5288 Beechwood Rd, Blakeslee, PA 18610
4beds
2,700sqft
Single Family Residence
Built in 1999
2.73 Acres Lot
$575,100 Zestimate®
$198/sqft
$3,335 Estimated rent
Home value
$575,100
$523,000 - $633,000
$3,335/mo
Zestimate® history
Loading...
Owner options
Explore your selling options
What's special
Welcome Home to 5288 Beechwood Road! This elegant oversized Cape Cod sits on a beautiful 2.7 Acres lot with a huge front yard and backyard. Inside heated floors welcome you on those cold winter nights but remaining cool in the summer. The Living Room has a gas fireplace perfect for those snowy days. The kitchen was designed with a massive Kitchen Island and elegant countertops...all completed by Stainless Steel Kitchen Aid appliances. A Laundry Room/Pantry with granite countertops and more storage. The large Master Bedroom has a large soaking jacuzzi tub and glass shower. Three more large bedrooms that each can accommodate a Cal King size bed easily. This home is minutes away from Ski Resorts, Water Parks and I-80 for the commuters. Lake Community!
Zillow last checked: 8 hours ago
Listing updated: May 29, 2025 at 09:04am
Listed by:
Juan C Cadiz 570-239-2479,
Keller Williams Real Estate - Stroudsburg
Bought with:
(Lehigh) GLVR Member
NON MEMBER
Source: PMAR,MLS#: PM-131483
Facts & features
Interior
Bedrooms & bathrooms
- Bedrooms: 4
- Bathrooms: 3
- Full bathrooms: 2
- 1/2 bathrooms: 1
Primary bedroom
- Description: Master Bedroom, Tile, Heated Floors
- Level: First
- Area: 288
- Dimensions: 12 x 24
Bedroom 2
- Level: Second
- Area: 252
- Dimensions: 12 x 21
Bedroom 3
- Level: Second
- Area: 357
- Dimensions: 17 x 21
Bedroom 4
- Level: Second
- Area: 500
- Dimensions: 25 x 20
Primary bathroom
- Description: Master Bath, Tile, Heated Floors
- Level: First
- Area: 78
- Dimensions: 13 x 6
Bathroom 2
- Description: Powder Room
- Level: First
- Area: 24
- Dimensions: 6 x 4
Kitchen
- Description: Eat In Kitchen, Island, Granite, SS Appliances
- Level: First
- Area: 285
- Dimensions: 19 x 15
Laundry
- Description: Granite Countertops
- Level: First
- Area: 60
- Dimensions: 10 x 6
Living room
- Level: First
- Area: 390
- Dimensions: 26 x 15
Heating
- Baseboard, Hot Water, Radiant, Radiant Floor, Oil, Propane, Fireplace Insert
Cooling
- Central Air, Zoned
Appliances
- Included: Propane Cooktop, Electric Oven, Self Cleaning Oven, Range, Gas Range, Refrigerator, Water Heater, Dishwasher, Microwave, Water Softener Owned
- Laundry: Main Level, Electric Dryer Hookup, Washer Hookup
Features
- Eat-in Kitchen, Kitchen Island, Granite Counters, Cathedral Ceiling(s), Walk-In Closet(s), Recessed Lighting
- Flooring: Carpet, Ceramic Tile
- Windows: Insulated Windows, Screens
- Has basement: No
- Has fireplace: Yes
- Fireplace features: Living Room, Gas, Propane
- Common walls with other units/homes: No Common Walls
Interior area
- Total structure area: 2,700
- Total interior livable area: 2,700 sqft
- Finished area above ground: 2,700
- Finished area below ground: 0
Property
Parking
- Total spaces: 2
- Parking features: Garage - Attached
- Attached garage spaces: 2
Features
- Stories: 1
- Patio & porch: Patio, Front Porch, Rear Porch, Covered
- Exterior features: Balcony
- Fencing: Invisible
Lot
- Size: 2.73 Acres
- Features: Level, Wooded
Details
- Additional parcels included: Tax Id # 19539402677133
- Parcel number: 19539402675391
- Zoning: RESI
- Zoning description: Residential
- Special conditions: Standard
- Other equipment: Satellite Dish
Construction
Type & style
- Home type: SingleFamily
- Architectural style: Cape Cod
- Property subtype: Single Family Residence
Materials
- Vinyl Siding, Attic/Crawl Hatchway(s) Insulated
- Foundation: Slab
- Roof: Asphalt,Fiberglass
Condition
- Year built: 1999
Utilities & green energy
- Electric: 200+ Amp Service, Circuit Breakers
- Sewer: Private Sewer
- Water: Well
- Utilities for property: Phone Available, Cable Available, Propane Tank Leased
Community & neighborhood
Security
- Security features: Security Lights, Smoke Detector(s)
Location
- Region: Blakeslee
- Subdivision: Greenwood Acres
HOA & financial
HOA
- Has HOA: Yes
- HOA fee: $800 annually
- Amenities included: Picnic Area, Playground
- Services included: Maintenance Grounds, Maintenance Road
Other
Other facts
- Listing terms: Cash,Conventional
- Road surface type: Paved
Price history
| Date | Event | Price |
|---|---|---|
| 5/28/2025 | Sold | $535,000-1.8%$198/sqft |
Source: PMAR #PM-131483 Report a problem | ||
| 4/30/2025 | Pending sale | $545,000$202/sqft |
Source: PMAR #PM-131483 Report a problem | ||
| 4/22/2025 | Listed for sale | $545,000-0.7%$202/sqft |
Source: PMAR #PM-131483 Report a problem | ||
| 7/4/2024 | Listing removed | $549,000-1.1%$203/sqft |
Source: PMAR #PM-109037 Report a problem | ||
| 3/6/2024 | Price change | $555,000-1.8%$206/sqft |
Source: PMAR #PM-109037 Report a problem | ||
Public tax history
| Year | Property taxes | Tax assessment |
|---|---|---|
| 2025 | $5,370 +8.3% | $177,650 |
| 2024 | $4,959 +9.4% | $177,650 |
| 2023 | $4,533 +1.8% | $177,650 |
Find assessor info on the county website
Neighborhood: 18610
Nearby schools
GreatSchools rating
- 7/10Tobyhanna El CenterGrades: K-6Distance: 5.6 mi
- 4/10Pocono Mountain West Junior High SchoolGrades: 7-8Distance: 8.3 mi
- 7/10Pocono Mountain West High SchoolGrades: 9-12Distance: 8.5 mi
Get pre-qualified for a loan
At Zillow Home Loans, we can pre-qualify you in as little as 5 minutes with no impact to your credit score.An equal housing lender. NMLS #10287.
Sell for more on Zillow
Get a Zillow Showcase℠ listing at no additional cost and you could sell for .
$575,100
2% more+$11,502
With Zillow Showcase(estimated)$586,602

