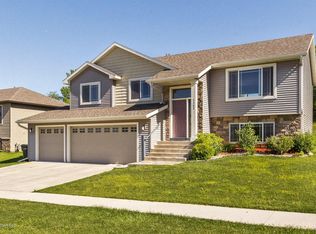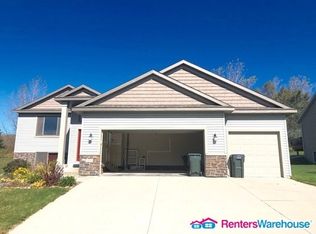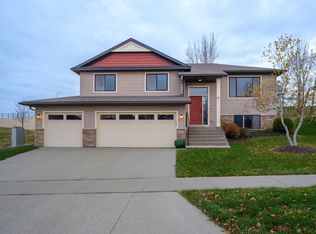Closed
$390,000
5287 Ridgeway Rd NW, Rochester, MN 55901
4beds
2,256sqft
Single Family Residence
Built in 2011
0.25 Acres Lot
$392,300 Zestimate®
$173/sqft
$2,732 Estimated rent
Home value
$392,300
$365,000 - $420,000
$2,732/mo
Zestimate® history
Loading...
Owner options
Explore your selling options
What's special
Welcome to 5287 Ridgeway Road NW—a striking bi-level split home that seamlessly blends comfort with modern elegance. Spread across 2,356 square feet, this residence boasts four generously sized bedrooms and three bathrooms, ensuring ample space for family living and entertaining. As you step inside, you're greeted with luxury vinyl plank flooring that extends throughout the house, enhancing the home's open floor plan. The spacious living areas flow effortlessly, with lots of natural light and designed for today's lifestyles. The kitchen is equipped for culinary adventures and gatherings, while the adjacent dining area offers a perfect backdrop for memorable meals with loved ones. The back yard boasts a partially fenced yard and abuts a large attached 3-car garage providing extensive storage and convenience. Located just minutes from downtown Rochester, this home offers both tranquility and easy access to city amenities.
Zillow last checked: 8 hours ago
Listing updated: June 17, 2025 at 11:37pm
Listed by:
Domaille Real Estate 507-398-9044,
eXp Realty
Bought with:
Jay Geisthardt
Century 21 Atwood Rochester
Andrew T Atwood
Source: NorthstarMLS as distributed by MLS GRID,MLS#: 6523969
Facts & features
Interior
Bedrooms & bathrooms
- Bedrooms: 4
- Bathrooms: 3
- Full bathrooms: 1
- 3/4 bathrooms: 2
Bedroom 1
- Level: Main
- Area: 143 Square Feet
- Dimensions: 11x13
Bedroom 2
- Level: Main
- Area: 110 Square Feet
- Dimensions: 10x11
Bedroom 3
- Level: Lower
- Area: 195 Square Feet
- Dimensions: 13x15
Bedroom 4
- Level: Lower
- Area: 121 Square Feet
- Dimensions: 11x11
Bathroom
- Level: Main
- Area: 50 Square Feet
- Dimensions: 5x10
Bathroom
- Level: Main
- Area: 50 Square Feet
- Dimensions: 5x10
Bathroom
- Level: Lower
- Area: 52 Square Feet
- Dimensions: 4x13
Dining room
- Level: Main
- Area: 63 Square Feet
- Dimensions: 7x9
Family room
- Level: Lower
- Area: 345 Square Feet
- Dimensions: 15x23
Kitchen
- Level: Main
- Area: 77 Square Feet
- Dimensions: 7x11
Laundry
- Level: Main
- Area: 35 Square Feet
- Dimensions: 5x7
Living room
- Level: Main
- Area: 234 Square Feet
- Dimensions: 13x18
Utility room
- Level: Lower
- Area: 48 Square Feet
- Dimensions: 6x8
Heating
- Forced Air
Cooling
- Central Air
Appliances
- Included: Cooktop, Dishwasher, Disposal, Dryer, Gas Water Heater, Microwave, Refrigerator, Water Softener Owned
Features
- Basement: Block,Finished,Full
- Has fireplace: No
Interior area
- Total structure area: 2,256
- Total interior livable area: 2,256 sqft
- Finished area above ground: 1,164
- Finished area below ground: 1,044
Property
Parking
- Total spaces: 3
- Parking features: Attached, Concrete, Garage Door Opener, Heated Garage, Insulated Garage
- Attached garage spaces: 3
- Has uncovered spaces: Yes
Accessibility
- Accessibility features: None
Features
- Levels: Multi/Split
- Patio & porch: Deck, Patio
- Fencing: Chain Link
Lot
- Size: 0.25 Acres
- Features: Irregular Lot
Details
- Foundation area: 1092
- Parcel number: 740712075891
- Zoning description: Residential-Single Family
Construction
Type & style
- Home type: SingleFamily
- Property subtype: Single Family Residence
Materials
- Brick/Stone, Vinyl Siding, Frame
- Roof: Asphalt
Condition
- Age of Property: 14
- New construction: No
- Year built: 2011
Utilities & green energy
- Electric: Circuit Breakers
- Gas: Natural Gas
- Sewer: City Sewer/Connected
- Water: City Water/Connected
Community & neighborhood
Location
- Region: Rochester
- Subdivision: Ridgeview Manor 5th
HOA & financial
HOA
- Has HOA: No
Price history
| Date | Event | Price |
|---|---|---|
| 10/30/2025 | Sold | $390,000+4%$173/sqft |
Source: Public Record Report a problem | ||
| 6/17/2024 | Sold | $375,000$166/sqft |
Source: | ||
| 4/27/2024 | Pending sale | $375,000$166/sqft |
Source: | ||
| 4/23/2024 | Listed for sale | $375,000+58%$166/sqft |
Source: | ||
| 8/26/2016 | Sold | $237,300+18.3%$105/sqft |
Source: | ||
Public tax history
| Year | Property taxes | Tax assessment |
|---|---|---|
| 2024 | $4,140 | $318,600 -2.8% |
| 2023 | -- | $327,700 +1.6% |
| 2022 | $3,546 +3.6% | $322,500 +26% |
Find assessor info on the county website
Neighborhood: 55901
Nearby schools
GreatSchools rating
- 8/10George W. Gibbs Elementary SchoolGrades: PK-5Distance: 0.9 mi
- 3/10Dakota Middle SchoolGrades: 6-8Distance: 0.1 mi
- 5/10John Marshall Senior High SchoolGrades: 8-12Distance: 5 mi
Schools provided by the listing agent
- Elementary: George Gibbs
- Middle: Dakota
- High: John Marshall
Source: NorthstarMLS as distributed by MLS GRID. This data may not be complete. We recommend contacting the local school district to confirm school assignments for this home.
Get a cash offer in 3 minutes
Find out how much your home could sell for in as little as 3 minutes with a no-obligation cash offer.
Estimated market value
$392,300
Get a cash offer in 3 minutes
Find out how much your home could sell for in as little as 3 minutes with a no-obligation cash offer.
Estimated market value
$392,300


